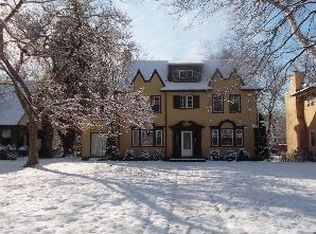Sold for $567,000
$567,000
542 Shoemaker Rd, Elkins Park, PA 19027
5beds
2,908sqft
Single Family Residence
Built in 1930
0.4 Acres Lot
$591,600 Zestimate®
$195/sqft
$3,344 Estimated rent
Home value
$591,600
$550,000 - $639,000
$3,344/mo
Zestimate® history
Loading...
Owner options
Explore your selling options
What's special
This classic Elkins Park home has it ALL! Set back on a tree lined street with perennial gardens that highlight it's Architectural features. You will be greeted by the extra large front patio that gives you the luxury of enjoying the long Summer nights, dining al fresco or enjoying time with friends and family! Foyer entrance with center hall layout offers a great flow for entertaining. Very large living room with french doors overlooking the front patio, hardwood floors and wood burning fireplace. Dining room also has french doors to patio and is perfect for those holiday dinners! Spectacular enlarged dream Kitchen! Beautiful wood cabinets, stainless appliances, center island with sink, pantry,breakfast bar/serving area, eat in dining area and sliders to the deck. There is an additional living space that was previously set up as an in law suite. Living Room with closet, full bathroom, first floor laundry room and bedroom. This area has its own entrance and could easily be returned to it's prior use. Gorgeous maintenance free large deck overlooking rear gardens and the Tookany Creek. Up to the second floor with it's turned staircase and beautiful landing with a window overlooking the serene rear grounds. Main Bedroom with ensuite is spacious and offers great closet space., main bathroom has been remodeled. Remodeled hall bathroom with tub/shower and nice tile. 3 additional bedrooms with great closet space and a bonus closet the size of a bedroom could be used as an office/play area. Basement is fully finished and includes additional storage area and entrance to storage garage, utilities and prior laundry room. Rear driveway parking for several cars. There is also a common driveway that is behind the small group of homes that offers a great place to play, ride a bike or roller skate! This home features very LOW TAXES for the area which makes this home a rare find! This street/home requires flood insurance. It is truly a home that you can enjoy living inside or out! Enjoy it's convenient location to the shops of Elkins Park, walk to the Train, Library and Parks. A quick commute to Center City by car or train, 309, 476 and Turnpike.
Zillow last checked: 8 hours ago
Listing updated: October 25, 2024 at 09:25am
Listed by:
Anna Skale 215-917-0414,
Keller Williams Main Line,
Listing Team: Anna Skale Team
Bought with:
Maryclaire Dzik, AB065221
BHHS Fox & Roach-Jenkintown
Source: Bright MLS,MLS#: PAMC2108562
Facts & features
Interior
Bedrooms & bathrooms
- Bedrooms: 5
- Bathrooms: 3
- Full bathrooms: 3
- Main level bathrooms: 1
- Main level bedrooms: 1
Basement
- Area: 0
Heating
- Hot Water, Natural Gas
Cooling
- Central Air, Natural Gas
Appliances
- Included: Dishwasher, Oven/Range - Gas, Refrigerator, Gas Water Heater
- Laundry: Main Level
Features
- Ceiling Fan(s), Entry Level Bedroom, Eat-in Kitchen, Kitchen Island, Primary Bath(s), Recessed Lighting, Bathroom - Tub Shower, Upgraded Countertops, Walk-In Closet(s)
- Flooring: Wood
- Windows: Skylight(s), Window Treatments
- Basement: Finished,Garage Access,Walk-Out Access
- Number of fireplaces: 1
Interior area
- Total structure area: 2,908
- Total interior livable area: 2,908 sqft
- Finished area above ground: 2,908
- Finished area below ground: 0
Property
Parking
- Total spaces: 3
- Parking features: Private, Driveway
- Uncovered spaces: 3
Accessibility
- Accessibility features: None
Features
- Levels: Three
- Stories: 3
- Pool features: None
Lot
- Size: 0.40 Acres
- Dimensions: 70.00 x 0.00
Details
- Additional structures: Above Grade, Below Grade
- Parcel number: 310024589004
- Zoning: RESIDENTIAL
- Special conditions: Standard
Construction
Type & style
- Home type: SingleFamily
- Architectural style: Other
- Property subtype: Single Family Residence
Materials
- Stucco
- Foundation: Permanent
- Roof: Architectural Shingle
Condition
- New construction: No
- Year built: 1930
Utilities & green energy
- Electric: 200+ Amp Service
- Sewer: Public Sewer
- Water: Public
Community & neighborhood
Location
- Region: Elkins Park
- Subdivision: Elkins Park
- Municipality: CHELTENHAM TWP
Other
Other facts
- Listing agreement: Exclusive Right To Sell
- Listing terms: Conventional,Cash
- Ownership: Fee Simple
Price history
| Date | Event | Price |
|---|---|---|
| 10/25/2024 | Sold | $567,000-1.4%$195/sqft |
Source: | ||
| 9/8/2024 | Contingent | $575,000$198/sqft |
Source: | ||
| 8/16/2024 | Price change | $575,000-8%$198/sqft |
Source: | ||
| 7/12/2024 | Price change | $625,000-3.7%$215/sqft |
Source: | ||
| 6/21/2024 | Listed for sale | $649,000$223/sqft |
Source: | ||
Public tax history
| Year | Property taxes | Tax assessment |
|---|---|---|
| 2024 | $5,974 | $90,200 |
| 2023 | $5,974 +2% | $90,200 |
| 2022 | $5,854 +2.8% | $90,200 |
Find assessor info on the county website
Neighborhood: 19027
Nearby schools
GreatSchools rating
- 5/10Elkins Park SchoolGrades: 5-6Distance: 0.8 mi
- 5/10Cedarbrook Middle SchoolGrades: 7-8Distance: 1.7 mi
- 5/10Cheltenham High SchoolGrades: 9-12Distance: 2 mi
Schools provided by the listing agent
- Middle: Cedarbrook
- High: Cheltenham
- District: Cheltenham
Source: Bright MLS. This data may not be complete. We recommend contacting the local school district to confirm school assignments for this home.

Get pre-qualified for a loan
At Zillow Home Loans, we can pre-qualify you in as little as 5 minutes with no impact to your credit score.An equal housing lender. NMLS #10287.
