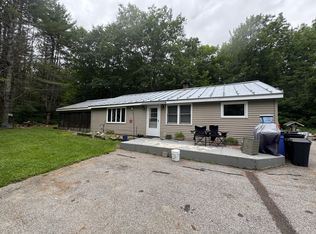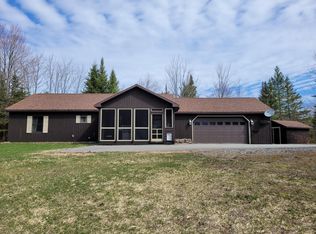Closed
$290,000
542 Stevens Road, Unity, ME 04988
2beds
1,325sqft
Single Family Residence
Built in 1988
7.7 Acres Lot
$291,000 Zestimate®
$219/sqft
$1,644 Estimated rent
Home value
$291,000
Estimated sales range
Not available
$1,644/mo
Zestimate® history
Loading...
Owner options
Explore your selling options
What's special
Enjoy peace and privacy on this beautiful 7.7-acre property that features a comfortable ranch-style home surrounded by apple and pear trees. Take in breathtaking views year-round from the cozy comfort of your pellet stove and wood burning fireplace in the winter, or from the screened three-season porch during warmer months.
This property offers everything you need for work, play, and relaxation with a heated garage and workshop - perfect for projects, hobbies, or extra storage.
Additional outbuildings include a spacious heated recreation building, ideal for family gatherings, a game room, or a creative studio.
Whether you're looking for a quiet retreat or a functional homestead; this property delivers the perfect blend of comfort, space, and seclusion.
Less than 5 minutes to Freedom Village and only 30 minutes to Belfast and Penobscot Bay.
Zillow last checked: 8 hours ago
Listing updated: December 05, 2025 at 01:38pm
Listed by:
Camden Real Estate Company info@camdenre.com
Bought with:
Realty of Maine
Source: Maine Listings,MLS#: 1631199
Facts & features
Interior
Bedrooms & bathrooms
- Bedrooms: 2
- Bathrooms: 1
- Full bathrooms: 1
Primary bedroom
- Features: Closet
- Level: First
Bedroom 1
- Features: Closet
- Level: First
Family room
- Features: Heat Stove
- Level: First
Kitchen
- Features: Eat-in Kitchen
- Level: First
Living room
- Features: Skylight, Wood Burning Fireplace
- Level: First
Sunroom
- Features: Three-Season, Unheated
- Level: First
Heating
- Forced Air, Pellet Stove
Cooling
- None
Features
- Flooring: Wood
- Windows: Double Pane Windows
- Number of fireplaces: 1
Interior area
- Total structure area: 1,325
- Total interior livable area: 1,325 sqft
- Finished area above ground: 1,325
- Finished area below ground: 0
Property
Parking
- Total spaces: 1
- Parking features: Garage
- Garage spaces: 1
Accessibility
- Accessibility features: Level Entry
Features
- Patio & porch: Porch
- Has view: Yes
- View description: Fields, Mountain(s), Scenic, Trees/Woods
Lot
- Size: 7.70 Acres
Details
- Additional structures: Outbuilding
- Parcel number: UNIWM03L2001
- Zoning: rural
Construction
Type & style
- Home type: SingleFamily
- Architectural style: Ranch
- Property subtype: Single Family Residence
Materials
- Roof: Shingle
Condition
- Year built: 1988
Utilities & green energy
- Electric: Circuit Breakers
- Sewer: Private Sewer, Septic Tank
- Water: Private, Well
Community & neighborhood
Location
- Region: Unity
Price history
| Date | Event | Price |
|---|---|---|
| 12/5/2025 | Sold | $290,000-1.7%$219/sqft |
Source: | ||
| 12/5/2025 | Pending sale | $295,000$223/sqft |
Source: | ||
| 10/21/2025 | Contingent | $295,000$223/sqft |
Source: | ||
| 10/17/2025 | Listed for sale | $295,000$223/sqft |
Source: | ||
| 10/3/2025 | Contingent | $295,000$223/sqft |
Source: | ||
Public tax history
| Year | Property taxes | Tax assessment |
|---|---|---|
| 2024 | $2,747 +23.9% | $181,300 +30% |
| 2023 | $2,218 | $139,500 |
| 2022 | $2,218 -8.9% | $139,500 |
Find assessor info on the county website
Neighborhood: 04988
Nearby schools
GreatSchools rating
- 1/10Mt View Elementary SchoolGrades: K-5Distance: 1.5 mi
- 2/10Mt View Middle SchoolGrades: 6-8Distance: 1.5 mi
- 4/10Mt View High SchoolGrades: 9-12Distance: 1.5 mi

Get pre-qualified for a loan
At Zillow Home Loans, we can pre-qualify you in as little as 5 minutes with no impact to your credit score.An equal housing lender. NMLS #10287.

