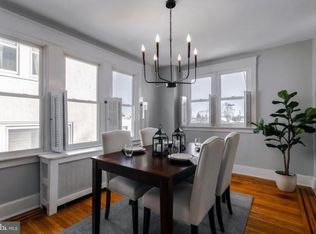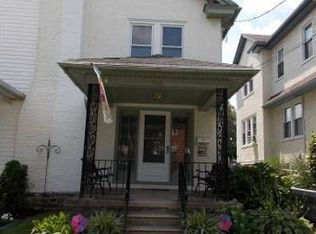Sold for $475,000 on 11/20/25
$475,000
542 Wales Rd, Havertown, PA 19083
4beds
1,172sqft
Single Family Residence
Built in 1930
2,614 Square Feet Lot
$480,500 Zestimate®
$405/sqft
$2,968 Estimated rent
Home value
$480,500
$442,000 - $524,000
$2,968/mo
Zestimate® history
Loading...
Owner options
Explore your selling options
What's special
Stylishly Updated with Vintage Touches in Prime Havertown Location Flexible layout, modern upgrades, and outdoor space—plus easy access to trails, transit, and Main Line favorites. Welcome to 542 Wales Road, a beautifully maintained 4-bedroom, 1 full and 2 half-bath home in the award-winning Haverford School District. Just ¼ mile from the Pennsy Trail and a short drive to Center City and the airport, this location also offers quick access to shopping and dining in Wynnewood, Ardmore, and Bryn Mawr. Inside, you’ll find a bright and inviting layout with refinished hardwood floors, a cozy gas fireplace, and neutral finishes. The spacious kitchen—fully renovated in 2024—features all-new appliances, porcelain tile, a pantry, and room for a full dining table. Upstairs offers three bedrooms and an updated full bath, while the finished third floor includes a fourth bedroom, half bath, and a flexible bonus space. The clean, dry basement adds storage, laundry, and another half bath. Enjoy a fenced backyard with a deck—ideal for entertaining or relaxing—and a detached garage for parking or extra storage. Major updates include a new roof (2025) and new central air and heat (2023). This move-in-ready home blends charm, function, and location. Don’t miss it—schedule your tour today!
Zillow last checked: 8 hours ago
Listing updated: November 24, 2025 at 06:40am
Listed by:
Justin Bresson 610-613-7750,
Keller Williams Main Line,
Listing Team: Fresh Places - Justin Bresson Team, Co-Listing Team: Fresh Places - Justin Bresson Team,Co-Listing Agent: Kasandra Lenker 717-829-1907,
Keller Williams Main Line
Bought with:
Ya Chen, RS316072
Legacy Landmark Realty LLC
Source: Bright MLS,MLS#: PADE2095844
Facts & features
Interior
Bedrooms & bathrooms
- Bedrooms: 4
- Bathrooms: 3
- Full bathrooms: 1
- 1/2 bathrooms: 2
Primary bedroom
- Level: Upper
- Area: 0 Square Feet
- Dimensions: 0 X 0
Primary bedroom
- Level: Unspecified
Bedroom 1
- Level: Upper
- Area: 0 Square Feet
- Dimensions: 0 X 0
Bedroom 2
- Level: Upper
- Area: 0 Square Feet
- Dimensions: 0 X 0
Bedroom 3
- Level: Upper
- Area: 0 Square Feet
- Dimensions: 0 X 0
Other
- Features: Attic - Finished
- Level: Unspecified
Dining room
- Level: Main
- Area: 0 Square Feet
- Dimensions: 0 X 0
Kitchen
- Features: Kitchen - Electric Cooking
- Level: Main
- Area: 0 Square Feet
- Dimensions: 0 X 0
Living room
- Level: Main
- Area: 0 Square Feet
- Dimensions: 0 X 0
Office
- Level: Upper
Heating
- Hot Water, Natural Gas
Cooling
- Central Air, Natural Gas
Appliances
- Included: Self Cleaning Oven, Dishwasher, Disposal, Gas Water Heater
- Laundry: In Basement
Features
- Ceiling Fan(s)
- Basement: Full
- Number of fireplaces: 1
- Fireplace features: Stone
Interior area
- Total structure area: 1,172
- Total interior livable area: 1,172 sqft
- Finished area above ground: 1,172
- Finished area below ground: 0
Property
Parking
- Total spaces: 1
- Parking features: Storage, Detached
- Garage spaces: 1
Accessibility
- Accessibility features: None
Features
- Levels: Three
- Stories: 3
- Patio & porch: Porch
- Exterior features: Sidewalks, Street Lights
- Pool features: None
Lot
- Size: 2,614 sqft
- Dimensions: 22.00 x 125.00
- Features: Front Yard, Rear Yard
Details
- Additional structures: Above Grade, Below Grade
- Parcel number: 22010219500
- Zoning: RESI
- Special conditions: Standard
Construction
Type & style
- Home type: SingleFamily
- Architectural style: Colonial
- Property subtype: Single Family Residence
- Attached to another structure: Yes
Materials
- Stucco
- Foundation: Stone
- Roof: Pitched
Condition
- New construction: No
- Year built: 1930
Utilities & green energy
- Electric: 200+ Amp Service
- Sewer: Public Sewer
- Water: Public
- Utilities for property: Cable Connected
Community & neighborhood
Location
- Region: Havertown
- Subdivision: None Available
- Municipality: HAVERFORD TWP
Other
Other facts
- Listing agreement: Exclusive Right To Sell
- Ownership: Fee Simple
Price history
| Date | Event | Price |
|---|---|---|
| 11/20/2025 | Sold | $475,000+1.1%$405/sqft |
Source: | ||
| 10/6/2025 | Contingent | $470,000$401/sqft |
Source: | ||
| 9/19/2025 | Listed for sale | $470,000+30.6%$401/sqft |
Source: | ||
| 2/3/2022 | Sold | $360,000+2.9%$307/sqft |
Source: | ||
| 1/5/2022 | Pending sale | $349,900$299/sqft |
Source: | ||
Public tax history
| Year | Property taxes | Tax assessment |
|---|---|---|
| 2025 | $6,395 +6.2% | $234,120 |
| 2024 | $6,020 +2.9% | $234,120 |
| 2023 | $5,849 +2.4% | $234,120 |
Find assessor info on the county website
Neighborhood: 19083
Nearby schools
GreatSchools rating
- 7/10Manoa El SchoolGrades: K-5Distance: 0.7 mi
- 9/10Haverford Middle SchoolGrades: 6-8Distance: 0.8 mi
- 10/10Haverford Senior High SchoolGrades: 9-12Distance: 0.9 mi
Schools provided by the listing agent
- District: Haverford Township
Source: Bright MLS. This data may not be complete. We recommend contacting the local school district to confirm school assignments for this home.

Get pre-qualified for a loan
At Zillow Home Loans, we can pre-qualify you in as little as 5 minutes with no impact to your credit score.An equal housing lender. NMLS #10287.
Sell for more on Zillow
Get a free Zillow Showcase℠ listing and you could sell for .
$480,500
2% more+ $9,610
With Zillow Showcase(estimated)
$490,110
