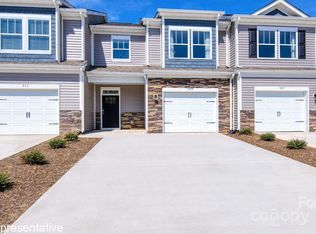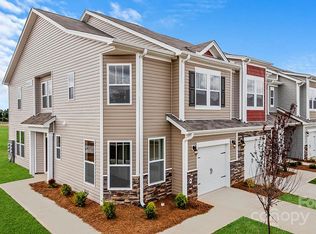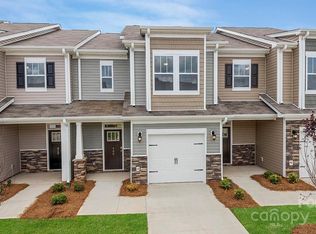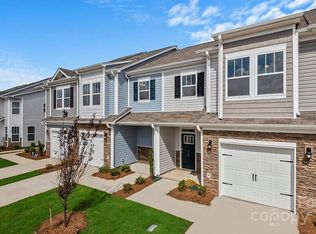Closed
$381,000
542 Wheatfield Rd, Fletcher, NC 28732
3beds
1,774sqft
Townhouse
Built in 2024
0.03 Acres Lot
$371,800 Zestimate®
$215/sqft
$2,523 Estimated rent
Home value
$371,800
$331,000 - $416,000
$2,523/mo
Zestimate® history
Loading...
Owner options
Explore your selling options
What's special
Enjoy simple living with our new construction townhomes! This unit offers an open floorplan to seamlessly blend the living area, dining room and kitchen. The kitchen is complete with pantry, ss appliances, tile backsplash and island. With three bedrooms, 2.5 baths as well as loft area, this townhome has space to meet all of your needs! *Home features are subject to change without notice. Internet service not included. Sq footages are approximate*
Zillow last checked: 8 hours ago
Listing updated: May 01, 2025 at 12:18pm
Listing Provided by:
Jim Preston OnlineSalesAshevilleNC@drhorton.com,
DR Horton Inc
Bought with:
Julie Setterlind
Keller Williams Mtn Partners, LLC
Source: Canopy MLS as distributed by MLS GRID,MLS#: 4192608
Facts & features
Interior
Bedrooms & bathrooms
- Bedrooms: 3
- Bathrooms: 3
- Full bathrooms: 2
- 1/2 bathrooms: 1
Primary bedroom
- Level: Upper
Bedroom s
- Level: Upper
Bedroom s
- Level: Upper
Bathroom half
- Level: Main
Bathroom full
- Level: Upper
Bathroom full
- Level: Upper
Dining area
- Level: Main
Family room
- Level: Main
Kitchen
- Level: Main
Laundry
- Level: Upper
Loft
- Level: Upper
Office
- Level: Main
Heating
- Electric, Heat Pump
Cooling
- Central Air, Electric
Appliances
- Included: Dishwasher, Disposal, Electric Oven, Microwave
- Laundry: Laundry Room, Upper Level
Features
- Kitchen Island, Pantry, Walk-In Closet(s)
- Flooring: Carpet, Tile, Vinyl
- Has basement: No
- Attic: Pull Down Stairs
Interior area
- Total structure area: 1,774
- Total interior livable area: 1,774 sqft
- Finished area above ground: 1,774
- Finished area below ground: 0
Property
Parking
- Total spaces: 1
- Parking features: Driveway, Attached Garage, Garage on Main Level
- Attached garage spaces: 1
- Has uncovered spaces: Yes
Features
- Levels: Two
- Stories: 2
- Entry location: Main
- Patio & porch: Patio
- Exterior features: Lawn Maintenance
- Fencing: Partial
Lot
- Size: 0.03 Acres
Details
- Parcel number: 9652044303
- Zoning: CD
- Special conditions: Standard
Construction
Type & style
- Home type: Townhouse
- Property subtype: Townhouse
Materials
- Vinyl
- Foundation: Slab
- Roof: Shingle
Condition
- New construction: Yes
- Year built: 2024
Details
- Builder model: Carson
- Builder name: DR Horton
Utilities & green energy
- Sewer: Public Sewer
- Water: City
- Utilities for property: Underground Utilities
Community & neighborhood
Security
- Security features: Carbon Monoxide Detector(s), Smoke Detector(s)
Community
- Community features: Clubhouse, Dog Park, Fitness Center, Playground, Sidewalks
Location
- Region: Fletcher
- Subdivision: Tap Root Farms
HOA & financial
HOA
- Has HOA: Yes
- HOA fee: $175 monthly
- Association name: William Douglas Management
- Association phone: 828-692-7742
Other
Other facts
- Listing terms: Cash,Conventional,FHA,USDA Loan,VA Loan
- Road surface type: Concrete, Paved
Price history
| Date | Event | Price |
|---|---|---|
| 4/29/2025 | Sold | $381,000-0.3%$215/sqft |
Source: | ||
| 2/28/2025 | Price change | $382,270-2.5%$215/sqft |
Source: | ||
| 12/20/2024 | Price change | $392,270-2.5%$221/sqft |
Source: | ||
| 10/16/2024 | Listed for sale | $402,270$227/sqft |
Source: | ||
Public tax history
Tax history is unavailable.
Neighborhood: 28732
Nearby schools
GreatSchools rating
- 6/10Glenn C Marlow ElementaryGrades: K-5Distance: 1.4 mi
- 6/10Rugby MiddleGrades: 6-8Distance: 3.9 mi
- 8/10West Henderson HighGrades: 9-12Distance: 3.4 mi
Schools provided by the listing agent
- Elementary: Fletcher
- Middle: Apple Valley
- High: North Henderson
Source: Canopy MLS as distributed by MLS GRID. This data may not be complete. We recommend contacting the local school district to confirm school assignments for this home.
Get a cash offer in 3 minutes
Find out how much your home could sell for in as little as 3 minutes with a no-obligation cash offer.
Estimated market value
$371,800
Get a cash offer in 3 minutes
Find out how much your home could sell for in as little as 3 minutes with a no-obligation cash offer.
Estimated market value
$371,800



