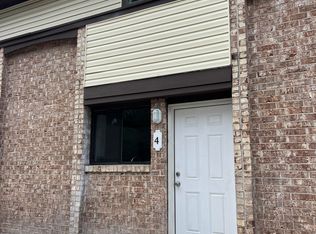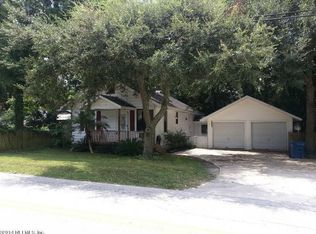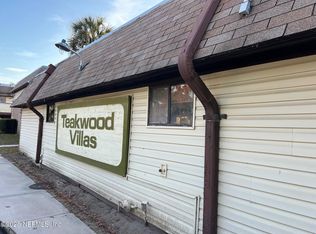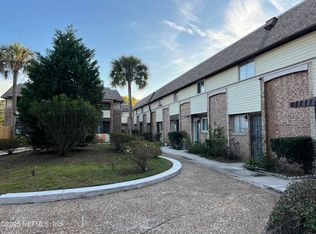Closed
$275,000
5420 ARLINGTON Road, Jacksonville, FL 32211
3beds
1,209sqft
Single Family Residence
Built in 2025
-- sqft lot
$265,600 Zestimate®
$227/sqft
$1,734 Estimated rent
Home value
$265,600
Estimated sales range
Not available
$1,734/mo
Zestimate® history
Loading...
Owner options
Explore your selling options
What's special
[Seller Rate Incentive: Enjoy first-year interest rates as low as 3.99% with a 2/1 Buy Down through our preferred lender! Don't miss out—inquire for details today and start saving!] Now introducing the Aven Floor Plan! Beautiful NEW Construction with quality Craftsmanship, at an Affordable Price! This 3 Bedroom, 2 Bathroom home offers you desirable features and Open Floor Plan. The Kitchen includes Brand New Stainless Steel Refrigerator and Range Oven (to be installed prior to closing), Granite Countertops, Full Overlay Cabinets, Breakfast Bar and Recess Lighting. The Owners Suite includes Double Sink Vanity and Walk-in Closet. Featuring Durable Wood-Look Vinyl Flooring throughout, with Hardi Board cementious siding on the exterior. The convenient 2 car Garage is a welcomed touch for added parking space or storage. Everything is NEW, and the 10 Year Structural Warranty helps provide you the peace of mind that your investment is covered.*Builder Warranty* *Interior photos are stock photos of this general floor plan, but not the exact home - some finishes may differ*
Zillow last checked: 8 hours ago
Listing updated: July 03, 2025 at 12:15pm
Listed by:
DANIEL DANYUS 904-502-8401,
JWB REALTY LLC 904-737-0035,
MENSUR MOLLA 904-210-9862
Bought with:
O'NEIL CATTNELL, 3579199
BOARDWALK REALTY ASSOCIATES LLC
Source: realMLS,MLS#: 2088138
Facts & features
Interior
Bedrooms & bathrooms
- Bedrooms: 3
- Bathrooms: 2
- Full bathrooms: 2
Heating
- Central, Electric
Cooling
- Central Air, Electric
Appliances
- Included: Electric Range, Electric Water Heater, Refrigerator
- Laundry: Electric Dryer Hookup, Washer Hookup
Features
- Breakfast Bar, Kitchen Island, Open Floorplan, Pantry, Primary Bathroom - Tub with Shower, Split Bedrooms, Walk-In Closet(s)
- Flooring: Vinyl
Interior area
- Total interior livable area: 1,209 sqft
Property
Parking
- Total spaces: 2
- Parking features: Attached, Garage
- Attached garage spaces: 2
Features
- Levels: One
- Stories: 1
Details
- Parcel number: 1411370000
- Zoning description: Residential
Construction
Type & style
- Home type: SingleFamily
- Architectural style: Traditional
- Property subtype: Single Family Residence
Materials
- Fiber Cement, Frame
- Roof: Shingle
Condition
- New construction: Yes
- Year built: 2025
Utilities & green energy
- Sewer: Septic Tank
- Water: Public
- Utilities for property: Electricity Connected, Sewer Connected, Water Connected
Community & neighborhood
Security
- Security features: Smoke Detector(s)
Location
- Region: Jacksonville
- Subdivision: Arlington Heights
Other
Other facts
- Listing terms: Cash,Conventional,FHA,VA Loan
- Road surface type: Asphalt
Price history
| Date | Event | Price |
|---|---|---|
| 7/3/2025 | Sold | $275,000$227/sqft |
Source: | ||
| 5/16/2025 | Listed for sale | $275,000+730.8%$227/sqft |
Source: | ||
| 1/31/2022 | Sold | $33,100$27/sqft |
Source: Public Record Report a problem | ||
Public tax history
| Year | Property taxes | Tax assessment |
|---|---|---|
| 2024 | $789 +6.1% | $44,160 +6.7% |
| 2023 | $743 +58.2% | $41,400 +50% |
| 2022 | $470 +2.4% | $27,600 +5.3% |
Find assessor info on the county website
Neighborhood: Monterey
Nearby schools
GreatSchools rating
- 5/10Arlington Elementary SchoolGrades: PK-5Distance: 0.3 mi
- 3/10Arlington Middle SchoolGrades: 6-8Distance: 2.2 mi
- 2/10Terry Parker High SchoolGrades: 9-12Distance: 1.9 mi
Get a cash offer in 3 minutes
Find out how much your home could sell for in as little as 3 minutes with a no-obligation cash offer.
Estimated market value$265,600
Get a cash offer in 3 minutes
Find out how much your home could sell for in as little as 3 minutes with a no-obligation cash offer.
Estimated market value
$265,600



