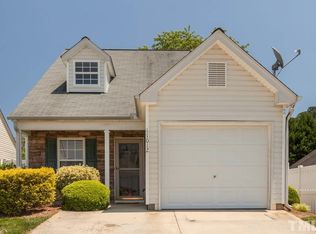Sold for $365,000
$365,000
5420 Golden Moss Trl, Raleigh, NC 27613
3beds
1,389sqft
Single Family Residence, Residential
Built in 2002
4,356 Square Feet Lot
$354,800 Zestimate®
$263/sqft
$1,829 Estimated rent
Home value
$354,800
$330,000 - $380,000
$1,829/mo
Zestimate® history
Loading...
Owner options
Explore your selling options
What's special
Charming 3 bedroom, 2.5 bath home features engineered hardwood floors throughout the first floor. Cozy gas fireplace and loads of natural light pouring into the home! Flexible floorplan means the primary bedroom can be located on the first floor or upstairs for more privacy! Large walk in closet is great for storage. 2nd floor can be used as a bonus room, office or craft room if utilizing the primary bedroom downstairs. In either case, there is a private half bath for your guest's convenience. Bosch dishwasher and gas range make the chef's life easier. New carpet upstairs! Located close to Brier Creek, 40, 540, restaurants, shopping and entertainment. Washer, dryer, and refrigerator convey!
Zillow last checked: 8 hours ago
Listing updated: October 28, 2025 at 12:47am
Listed by:
Sandi Brooks 919-827-2574,
Choice Residential Real Estate
Bought with:
Deborah Israel, 305629
Keller Williams Elite Realty
Source: Doorify MLS,MLS#: 10078616
Facts & features
Interior
Bedrooms & bathrooms
- Bedrooms: 3
- Bathrooms: 3
- Full bathrooms: 2
- 1/2 bathrooms: 1
Heating
- Forced Air, Natural Gas
Cooling
- Central Air, Electric
Appliances
- Included: Dishwasher, Disposal, Dryer, Free-Standing Gas Range, Free-Standing Refrigerator, Gas Cooktop, Gas Water Heater, Ice Maker, Oven, Plumbed For Ice Maker, Range Hood, Refrigerator, Stainless Steel Appliance(s), Washer, Washer/Dryer, Water Heater, Water Purifier, Water Purifier Owned
- Laundry: Electric Dryer Hookup, Laundry Closet, Main Level, Washer Hookup
Features
- Bathtub/Shower Combination, Cathedral Ceiling(s), Ceiling Fan(s), High Ceilings, High Speed Internet, Kitchen/Dining Room Combination, Laminate Counters, Living/Dining Room Combination, Open Floorplan, Pantry, Master Downstairs, Second Primary Bedroom, Vaulted Ceiling(s), Walk-In Closet(s), Walk-In Shower, Wired for Data
- Flooring: Carpet, Hardwood
- Windows: Blinds
- Number of fireplaces: 1
- Fireplace features: Gas, Gas Log, Living Room
Interior area
- Total structure area: 1,389
- Total interior livable area: 1,389 sqft
- Finished area above ground: 1,389
- Finished area below ground: 0
Property
Parking
- Total spaces: 1
- Parking features: Attached, Concrete, Garage, Garage Door Opener, Garage Faces Front, Inside Entrance, Off Street, Paved
- Attached garage spaces: 1
Features
- Levels: One and One Half
- Stories: 1
- Patio & porch: Front Porch, Patio
- Exterior features: Fenced Yard, Lighting, Private Entrance, Private Yard
- Pool features: None
- Spa features: None
- Fencing: Back Yard, Wood
- Has view: Yes
Lot
- Size: 4,356 sqft
Details
- Parcel number: 0779556055
- Special conditions: Seller Not Owner of Record
Construction
Type & style
- Home type: SingleFamily
- Architectural style: Traditional, Transitional
- Property subtype: Single Family Residence, Residential
Materials
- Brick, Vinyl Siding
- Foundation: Slab
- Roof: Shingle
Condition
- New construction: No
- Year built: 2002
Utilities & green energy
- Sewer: Public Sewer
- Water: Public
- Utilities for property: Cable Available, Electricity Connected, Natural Gas Available, Natural Gas Connected, Phone Available, Sewer Available, Water Available, Water Connected
Community & neighborhood
Community
- Community features: None
Location
- Region: Raleigh
- Subdivision: Harrington Meadows
HOA & financial
HOA
- Has HOA: Yes
- HOA fee: $145 quarterly
- Amenities included: Maintenance Grounds, Management
- Services included: Maintenance Grounds
Price history
| Date | Event | Price |
|---|---|---|
| 5/20/2025 | Listing removed | $1,995$1/sqft |
Source: Zillow Rentals Report a problem | ||
| 5/14/2025 | Price change | $1,995-4.8%$1/sqft |
Source: Zillow Rentals Report a problem | ||
| 4/25/2025 | Listed for rent | $2,095$2/sqft |
Source: Zillow Rentals Report a problem | ||
| 4/9/2025 | Sold | $365,000-2.7%$263/sqft |
Source: | ||
| 3/7/2025 | Pending sale | $375,000$270/sqft |
Source: | ||
Public tax history
| Year | Property taxes | Tax assessment |
|---|---|---|
| 2025 | $3,329 +47.9% | $366,142 +87.7% |
| 2024 | $2,251 -2.7% | $195,117 |
| 2023 | $2,313 +6.3% | $195,117 |
Find assessor info on the county website
Neighborhood: Northwest Raleigh
Nearby schools
GreatSchools rating
- 4/10Spring Valley Elementary SchoolGrades: PK-5Distance: 4.2 mi
- 5/10Neal MiddleGrades: 6-8Distance: 3.7 mi
- 1/10Southern School of Energy and SustainabilityGrades: 9-12Distance: 6.5 mi
Schools provided by the listing agent
- Elementary: Durham - Spring Valley
- Middle: Durham - Neal
- High: Durham - Southern
Source: Doorify MLS. This data may not be complete. We recommend contacting the local school district to confirm school assignments for this home.
Get a cash offer in 3 minutes
Find out how much your home could sell for in as little as 3 minutes with a no-obligation cash offer.
Estimated market value$354,800
Get a cash offer in 3 minutes
Find out how much your home could sell for in as little as 3 minutes with a no-obligation cash offer.
Estimated market value
$354,800
