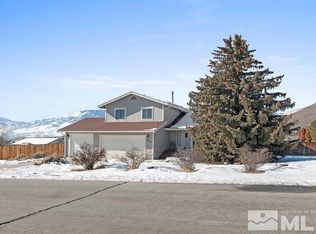Corner lot located up Goni Canyon with easy access to the Goni Canyon trail head! House had been remodeled with custom cabinets, granite countertops/window seals and redesigned for a bigger open floor plan. Master bedroom/bath, living, sitting room, kitchen and laundry room are located on the main floor along with a half bath off the kitchen leading out to the 3 car garage. 3 More bedrooms all uniquely shaped are located upstairs with a remodeled full bath. House sits on a full acre with half an acre fully landscaped backyard including 2 gardens several trees, RV parking for up to two Rv's, horseshoe pit, sand pit, a patio and a fire pit area that has been wired for a hot tub if you choose to do so. Backyard also has full sprinklers for the grass areas. This backyard truly is like having your own private park! The other half acre is fully fenced and ready to made into whatever you can dream up! This home is zoned for horses as well.
This property is off market, which means it's not currently listed for sale or rent on Zillow. This may be different from what's available on other websites or public sources.
