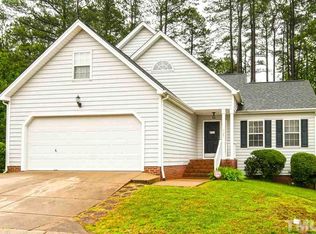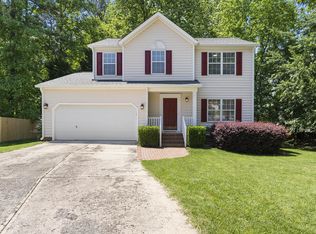ATTENTION INVESTORS, BUILDERS & BUYERS. RARE OPPORTUNITY! 3BR, 2BA VINTAGE RANCH HOME ON OVER 1 ACRE IN PRIME N RALEIGH LEESVILLE W/NO HOA. PROPERTY BEING SOLD AS IS. CITY WATER & SEPTIC. OPEN FLOOR PLAN, KITCHEN W/CENTER ISLAND OPENS TO LRG VAULTED FAMILY ROOM & BEAUTIFUL STONE FIREPLACE. FOYER ENTRY, SEPARATE DINING ROOM. MBR FEATURES WALK IN CLOSET. SPACIOUS SECONDARY BR'S. BEAUTIFUL ARCHITECTURE & GORGEOUS LOT, 2 CAR SIDE LOAD GARAGE, CONCRETE DRIVE W/TURNAROUND. PLEASE PROVIDE POF OR PRE-APP W/OFFER
This property is off market, which means it's not currently listed for sale or rent on Zillow. This may be different from what's available on other websites or public sources.

