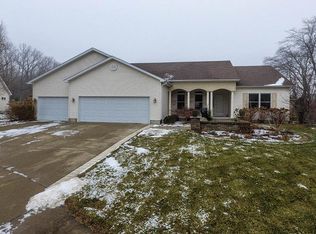Sold for $425,000 on 08/23/24
$425,000
5420 Traughber Rd, Mt Zion, IL 62549
5beds
3,129sqft
Single Family Residence
Built in 2001
6.14 Acres Lot
$477,300 Zestimate®
$136/sqft
$3,284 Estimated rent
Home value
$477,300
$401,000 - $568,000
$3,284/mo
Zestimate® history
Loading...
Owner options
Explore your selling options
What's special
6 ACRES with a STOCKED POND, a POLE BUILIDING and an ABOVE GROUND POOL go with this Mount Zion ranch home! Imagine being near everything but in a country setting down a long PRIVATE DRIVE that opens to a gorgeous expanse where you can see Heron and baby deer! The homeowners have updated this home from the inside out. Outside there's a newer exterior and inside there's all newer flooring, an updated open-concept kitchen with white cabinetry, STAINLESS APPLIANCES and QUARTZ countertops! The main floor also offers a laundry room and 3 bedrooms, including a master bedroom with a QUATRZ countered bath and a walk-in closet! The WALK-OUT LOWER LEVEL is WIDE OPEN. IT offers a spectacular remodeled living area with all newer surfaces with handsome built-in cabinetry and built-in speakers for surround sound! The upper-level walks out to a large freshly painted deck and the lower-level walks out to a custom patio and has a fenced area for the dogs! It al overlooks the acreage and POND!
Zillow last checked: 8 hours ago
Listing updated: August 23, 2024 at 01:07pm
Listed by:
Michael Sexton 217-875-0555,
Brinkoetter REALTORS®
Bought with:
Tony Piraino, 471021128
Brinkoetter REALTORS®
Source: CIBR,MLS#: 6243631 Originating MLS: Central Illinois Board Of REALTORS
Originating MLS: Central Illinois Board Of REALTORS
Facts & features
Interior
Bedrooms & bathrooms
- Bedrooms: 5
- Bathrooms: 3
- Full bathrooms: 3
Primary bedroom
- Description: Flooring: Carpet
- Level: Main
Bedroom
- Description: Flooring: Carpet
- Level: Main
Bedroom
- Description: Flooring: Carpet
- Level: Main
Bedroom
- Description: Flooring: Vinyl
- Level: Basement
Bedroom
- Description: Flooring: Carpet
- Level: Basement
Primary bathroom
- Level: Main
Breakfast room nook
- Description: Flooring: Wood
- Level: Main
Family room
- Description: Flooring: Vinyl
- Level: Basement
Other
- Features: Tub Shower
- Level: Main
Other
- Level: Basement
Great room
- Description: Flooring: Wood
- Level: Main
Kitchen
- Description: Flooring: Wood
- Level: Main
Laundry
- Description: Flooring: Vinyl
- Level: Main
Office
- Description: Flooring: Wood
- Level: Main
Recreation
- Description: Flooring: Vinyl
- Level: Basement
Heating
- Floor Furnace, Propane
Cooling
- Central Air
Appliances
- Included: Dishwasher, Oven, Propane Water Heater, Range, Refrigerator
- Laundry: Main Level
Features
- Cathedral Ceiling(s), Bath in Primary Bedroom, Main Level Primary, Walk-In Closet(s)
- Basement: Finished,Unfinished,Walk-Out Access,Full
- Has fireplace: No
Interior area
- Total structure area: 3,129
- Total interior livable area: 3,129 sqft
- Finished area above ground: 1,659
- Finished area below ground: 1,470
Property
Parking
- Total spaces: 2
- Parking features: Attached, Garage
- Attached garage spaces: 2
Features
- Levels: One
- Stories: 1
- Patio & porch: Patio, Deck
- Exterior features: Deck, Fence, Pool
- Pool features: Above Ground
- Fencing: Yard Fenced
Lot
- Size: 6.14 Acres
- Features: Pond
Details
- Additional structures: Outbuilding
- Parcel number: 121705400037
- Zoning: MUN
- Special conditions: None
Construction
Type & style
- Home type: SingleFamily
- Architectural style: Ranch
- Property subtype: Single Family Residence
Materials
- Vinyl Siding
- Foundation: Basement
- Roof: Shingle
Condition
- Year built: 2001
Utilities & green energy
- Sewer: Septic Tank
- Water: Public
Community & neighborhood
Location
- Region: Mt Zion
- Subdivision: Creighton Second
Other
Other facts
- Road surface type: Concrete, Gravel
Price history
| Date | Event | Price |
|---|---|---|
| 8/23/2024 | Sold | $425,000-9.3%$136/sqft |
Source: | ||
| 8/5/2024 | Pending sale | $468,500$150/sqft |
Source: | ||
| 7/15/2024 | Contingent | $468,500$150/sqft |
Source: | ||
| 7/3/2024 | Listed for sale | $468,500-9.9%$150/sqft |
Source: | ||
| 7/1/2024 | Listing removed | -- |
Source: Owner Report a problem | ||
Public tax history
| Year | Property taxes | Tax assessment |
|---|---|---|
| 2024 | $6,794 +3.3% | $93,039 +7.5% |
| 2023 | $6,576 +13.8% | $86,532 +5.4% |
| 2022 | $5,781 +3.1% | $82,075 +6.7% |
Find assessor info on the county website
Neighborhood: 62549
Nearby schools
GreatSchools rating
- NAMcgaughey Elementary SchoolGrades: PK-2Distance: 0.5 mi
- 4/10Mt Zion Jr High SchoolGrades: 7-8Distance: 0.8 mi
- 9/10Mt Zion High SchoolGrades: 9-12Distance: 0.7 mi
Schools provided by the listing agent
- Elementary: Mt. Zion
- Middle: Mt. Zion
- High: Mt. Zion
- District: Mt Zion Dist 3
Source: CIBR. This data may not be complete. We recommend contacting the local school district to confirm school assignments for this home.

Get pre-qualified for a loan
At Zillow Home Loans, we can pre-qualify you in as little as 5 minutes with no impact to your credit score.An equal housing lender. NMLS #10287.
