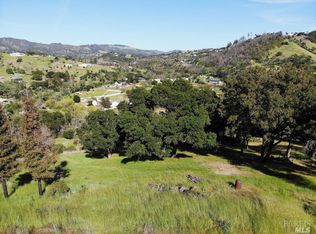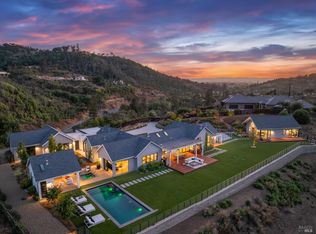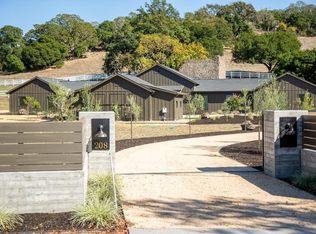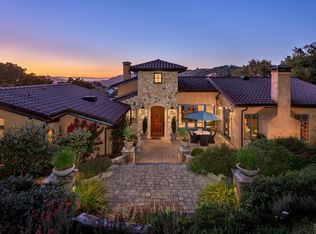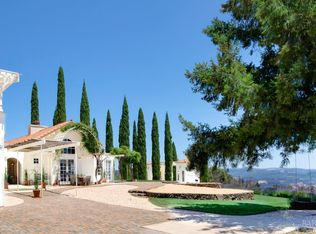This custom home is waiting to be built & custom appointed for you. Wikiup Bridge Way is a premium location in NE Santa Rosa near Healdsburg with new high-end multi-million Dollar custom homes built throughout the surrounding area. Enjoy proximity to 101 & shopping. The current design offers 3,476 sq ft on the entry level which includes all main living area's & bedrooms for a single-level living experience. The lower level offers 2,985 sq. ft. including a custom bar, bowling alley!, game room, home theater, wine cellar, sauna, possible exercise room & large glass doors to an infinity pool & amazing views. There will also be a separate 958 sq. ft. 1-bedroom ADU Granny unit. Purchasing this property gives you the opportunity to pick your own finishes using a gracious allowance & have input during construction on all aspects of the build process and design. Incorporated are Green aspects including solar, orientation for seasonal daylighting, air flow, rainwater harvesting & a grey water system. The value offered here is incredible. The time is now to create your Sonoma County dream with a highly experienced builder who is willing to work with you to create your perfect wine country estate home.
New construction
$5,395,000
5420 Wikiup Bridge Way, Santa Rosa, CA 95404
4beds
7,419sqft
Est.:
Single Family Residence
Built in 2026
4.07 Acres Lot
$4,935,400 Zestimate®
$727/sqft
$-- HOA
What's special
Wine cellarPossible exercise roomCustom barPremium locationGame roomHome theaterSingle-level living experience
- 107 days |
- 697 |
- 24 |
Zillow last checked: 8 hours ago
Listing updated: October 02, 2025 at 05:07pm
Listed by:
Douglas A Swanson DRE #01297381 707-291-4400,
Healdsburg Sotheby's Int'l Rea 707-433-4800
Source: BAREIS,MLS#: 325088192 Originating MLS: Sonoma
Originating MLS: Sonoma
Tour with a local agent
Facts & features
Interior
Bedrooms & bathrooms
- Bedrooms: 4
- Bathrooms: 5
- Full bathrooms: 4
- 1/2 bathrooms: 1
Primary bedroom
- Features: Balcony, Ground Floor, Walk-In Closet(s)
Bedroom
- Level: Main
Primary bathroom
- Features: Shower Stall(s), Stone, Tile, Tub
Bathroom
- Features: Jack & Jill, Shower Stall(s), Stone, Tile, See Remarks
- Level: Lower,Main
Dining room
- Features: Dining/Living Combo
- Level: Main
Family room
- Features: Deck Attached, Great Room, View
- Level: Lower
Kitchen
- Features: Kitchen Island, Kitchen/Family Combo, Slab Counter
- Level: Main
Living room
- Features: Deck Attached, Great Room, View
- Level: Main
Heating
- Central, MultiZone
Cooling
- Central Air, MultiZone
Appliances
- Included: Built-In Freezer, Built-In Gas Oven, Built-In Gas Range, Built-In Refrigerator, Dishwasher, Disposal, Double Oven, ENERGY STAR Qualified Appliances, Gas Cooktop, Gas Plumbed, See Remarks
- Laundry: Inside Room, See Remarks
Features
- Flooring: See Remarks
- Windows: Dual Pane Full
- Has basement: No
- Number of fireplaces: 3
- Fireplace features: Den, Family Room, Insert, Master Bedroom, See Remarks
Interior area
- Total structure area: 7,419
- Total interior livable area: 7,419 sqft
Video & virtual tour
Property
Parking
- Total spaces: 15
- Parking features: Attached, Garage Door Opener, Side By Side, See Remarks, Paved
- Attached garage spaces: 4
- Has uncovered spaces: Yes
Features
- Levels: Two
- Stories: 2
- Exterior features: Balcony
- Pool features: In Ground, Pool/Spa Combo, See Remarks
- Has view: Yes
- View description: City Lights, Hills, Panoramic
Lot
- Size: 4.07 Acres
- Features: Private
Details
- Additional structures: Guest House, Second Garage
- Parcel number: 039240040000
- Zoning: RR
- Special conditions: Standard
Construction
Type & style
- Home type: SingleFamily
- Architectural style: Modern/High Tech
- Property subtype: Single Family Residence
- Attached to another structure: Yes
Materials
- Ceiling Insulation, Floor Insulation, Wall Insulation, See Remarks
- Foundation: Concrete Perimeter, See Remarks
- Roof: See Remarks
Condition
- New Construction
- New construction: Yes
- Year built: 2026
Utilities & green energy
- Electric: PV-On Grid, 220 Volts in Kitchen, 220 Volts in Laundry, See Remarks
- Sewer: Septic Tank
- Water: Private, Well
- Utilities for property: See Remarks
Green energy
- Energy efficient items: Cooling, Heating, Insulation, Lighting, Roof, Thermostat, Water Heater, Windows
- Energy generation: Solar
Community & HOA
Community
- Security: Carbon Monoxide Detector(s), Smoke Detector(s), See Remarks
HOA
- Has HOA: No
Location
- Region: Santa Rosa
Financial & listing details
- Price per square foot: $727/sqft
- Tax assessed value: $324,729
- Annual tax amount: $3,800
- Date on market: 10/3/2025
Estimated market value
$4,935,400
$4.69M - $5.18M
$7,826/mo
Price history
Price history
| Date | Event | Price |
|---|---|---|
| 10/3/2025 | Listed for sale | $5,395,000$727/sqft |
Source: | ||
| 9/1/2025 | Listing removed | $5,395,000$727/sqft |
Source: | ||
| 1/28/2025 | Listed for sale | $5,395,000+10.1%$727/sqft |
Source: | ||
| 9/13/2024 | Listing removed | $4,900,000$660/sqft |
Source: | ||
| 4/16/2024 | Listed for sale | $4,900,000$660/sqft |
Source: | ||
Public tax history
Public tax history
| Year | Property taxes | Tax assessment |
|---|---|---|
| 2025 | $3,800 +1.7% | $324,729 +2% |
| 2024 | $3,738 +2.4% | $318,362 +2% |
| 2023 | $3,652 +4.3% | $312,120 +2% |
Find assessor info on the county website
BuyAbility℠ payment
Est. payment
$34,535/mo
Principal & interest
$27522
Property taxes
$5125
Home insurance
$1888
Climate risks
Neighborhood: Larkfield-Wikiup
Nearby schools
GreatSchools rating
- 5/10John B. Riebli Elementary SchoolGrades: K-6Distance: 0.5 mi
- 6/10Rincon Valley Middle SchoolGrades: 7-8Distance: 4.1 mi
- 9/10Maria Carrillo High SchoolGrades: 9-12Distance: 4.7 mi
Schools provided by the listing agent
- District: Mark West Union
Source: BAREIS. This data may not be complete. We recommend contacting the local school district to confirm school assignments for this home.
- Loading
- Loading
