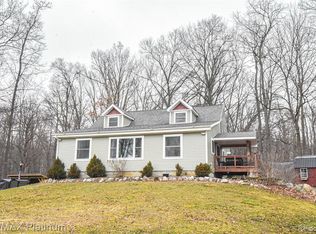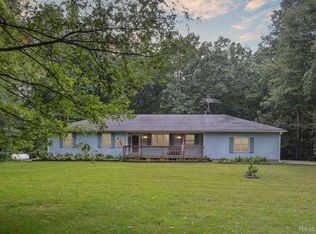Sold for $465,000
$465,000
5421 Bradley Rd, Gregory, MI 48137
4beds
2,478sqft
Single Family Residence
Built in 2001
5.51 Acres Lot
$463,000 Zestimate®
$188/sqft
$3,147 Estimated rent
Home value
$463,000
$417,000 - $514,000
$3,147/mo
Zestimate® history
Loading...
Owner options
Explore your selling options
What's special
Charming 4 bedroom home on paved Bradley Rd., with a first floor primary bedroom, a walkout basement and gorgeous views over looking 5.5 acres! Enjoy an evening over looking the property on the covered front porch or the large freshly stained deck. New roof! As you enter you will find expansive hardwood floors and a welcoming foyer. Off the foyer is the living room and formal dining. Towards the back of the home is the kitchen full of natural light and plenty of cabinet space. Just off the kitchen is the keeping room with a charming brick fireplace and is a perfect space as a breakfast nook or family room. The first floor primary bedroom is full of natural light with a bay window and door wall leading you to the deck, over looking the peaceful backyard setting. The private primary bathroom includes a large walk-in closet, double sink vanity, soaking tub and full tile walk-in shower. The large laundry/mudroom is on the first floor just off the garage. The second floor includes a full bathroom, 3 bedrooms plus a large bonus space! The walkout basement is ready to be finished, prepped for a third bathroom, is full of windows, 9' ceilings, a wood burning stove & a door wall leading to the patio & fenced in rear yard. Ample space in the large garage and plenty of room on the property for an outbuilding. Paved roads all the way from I-96 and just 20mins to Downtown Howell. New roof in '24, new AC '21, newer water heater and furnace. Must see in person.
Zillow last checked: 8 hours ago
Listing updated: August 24, 2025 at 12:30pm
Listed by:
Christian Bugeja 810-217-1126,
Chestnut Real Estate
Bought with:
John Douglas, 6501386927
Keller Williams Lansing East
Source: Realcomp II,MLS#: 20250029097
Facts & features
Interior
Bedrooms & bathrooms
- Bedrooms: 4
- Bathrooms: 3
- Full bathrooms: 2
- 1/2 bathrooms: 1
Heating
- Forced Air, Propane, Wood
Cooling
- Ceiling Fans, Central Air
Appliances
- Included: Built In Electric Oven, Dishwasher, Dryer, Electric Cooktop, Free Standing Refrigerator, Washer
Features
- Basement: Bath Stubbed,Full,Unfinished,Walk Out Access
- Has fireplace: Yes
- Fireplace features: Basement, Gas, Other Locations, Wood Burning Stove
Interior area
- Total interior livable area: 2,478 sqft
- Finished area above ground: 2,478
Property
Parking
- Total spaces: 2
- Parking features: Two Car Garage, Attached, Direct Access
- Attached garage spaces: 2
Features
- Levels: One and One Half
- Stories: 1
- Entry location: GroundLevel
- Pool features: None
Lot
- Size: 5.51 Acres
- Dimensions: 431 x 499 x 413 x 505
Details
- Parcel number: 0932200010
- Special conditions: Short Sale No,Standard
Construction
Type & style
- Home type: SingleFamily
- Architectural style: Traditional
- Property subtype: Single Family Residence
Materials
- Brick, Vinyl Siding
- Foundation: Basement, Poured, Sump Pump
- Roof: Asphalt
Condition
- New construction: No
- Year built: 2001
Utilities & green energy
- Sewer: Septic Tank
- Water: Well
Community & neighborhood
Location
- Region: Gregory
Other
Other facts
- Listing agreement: Exclusive Right To Sell
- Listing terms: Cash,Conventional,FHA,Va Loan
Price history
| Date | Event | Price |
|---|---|---|
| 6/6/2025 | Sold | $465,000-1%$188/sqft |
Source: | ||
| 5/6/2025 | Pending sale | $469,900$190/sqft |
Source: | ||
| 4/25/2025 | Price change | $469,900-4.1%$190/sqft |
Source: | ||
| 10/25/2024 | Price change | $489,900-2%$198/sqft |
Source: | ||
| 9/1/2024 | Listed for sale | $499,900$202/sqft |
Source: | ||
Public tax history
| Year | Property taxes | Tax assessment |
|---|---|---|
| 2025 | -- | $254,900 +6.2% |
| 2024 | -- | $240,000 +12.4% |
| 2023 | -- | $213,500 +14.9% |
Find assessor info on the county website
Neighborhood: 48137
Nearby schools
GreatSchools rating
- NAH.T. Smith Elementary SchoolGrades: K-2Distance: 10.5 mi
- 5/10Fowlerville Junior High SchoolGrades: 6-8Distance: 10.8 mi
- 7/10Fowlerville High SchoolGrades: 9-12Distance: 10.8 mi
Get a cash offer in 3 minutes
Find out how much your home could sell for in as little as 3 minutes with a no-obligation cash offer.
Estimated market value$463,000
Get a cash offer in 3 minutes
Find out how much your home could sell for in as little as 3 minutes with a no-obligation cash offer.
Estimated market value
$463,000

