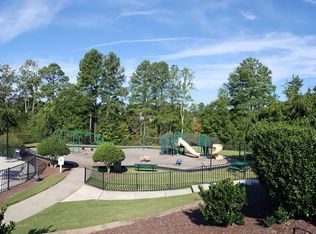Sold for $490,000
$490,000
5421 Brandy Bay Rd, Raleigh, NC 27613
3beds
2,593sqft
Townhouse, Residential
Built in 2003
4,356 Square Feet Lot
$483,800 Zestimate®
$189/sqft
$2,602 Estimated rent
Home value
$483,800
$460,000 - $508,000
$2,602/mo
Zestimate® history
Loading...
Owner options
Explore your selling options
What's special
Now offering Fresh Paint & New Carpet! Spacious North Raleigh townhouse that lives like a single-family home! Situated on a desirable corner lot, this home offers over 2,500 sq ft of well-designed living space. The first floor features a large primary bedroom, open-concept layout, sunroom, and a generous kitchen with breakfast area. Enjoy a separate formal dining room, spacious family room, and attached 2-car garage. Upstairs offers a versatile loft, two spacious bedrooms, and a full bath—perfect for flexible living. Comfort, style, and functionality in a prime location! Enjoy your mornings out in the sun room drinking your coffee or tea. Close to shopping, dining and I-540.
Zillow last checked: 8 hours ago
Listing updated: October 28, 2025 at 01:09am
Listed by:
Mariella Guillama 919-413-8787,
Daymark Realty LLC
Bought with:
Jean Doody, 293675
Keller Williams Realty Cary
Source: Doorify MLS,MLS#: 10103920
Facts & features
Interior
Bedrooms & bathrooms
- Bedrooms: 3
- Bathrooms: 3
- Full bathrooms: 2
- 1/2 bathrooms: 1
Heating
- Ceiling, Central, Heat Pump
Cooling
- Central Air, Heat Pump
Appliances
- Included: Dishwasher, Electric Range, Microwave, Refrigerator
- Laundry: Laundry Room, Main Level
Features
- Bathtub/Shower Combination, Cathedral Ceiling(s), Double Vanity, Open Floorplan, Pantry, Master Downstairs, Separate Shower, Smooth Ceilings, Soaking Tub, Walk-In Closet(s), Walk-In Shower
- Flooring: Carpet, Laminate, Tile
- Number of fireplaces: 1
- Fireplace features: Family Room
Interior area
- Total structure area: 2,593
- Total interior livable area: 2,593 sqft
- Finished area above ground: 2,593
- Finished area below ground: 0
Property
Parking
- Total spaces: 4
- Parking features: Garage
- Attached garage spaces: 2
- Uncovered spaces: 2
Features
- Levels: Two
- Stories: 2
- Patio & porch: Front Porch, Rear Porch
- Exterior features: Rain Gutters
- Has view: Yes
Lot
- Size: 4,356 sqft
- Features: Corner Lot
Details
- Parcel number: 0777979731
- Special conditions: Standard
Construction
Type & style
- Home type: Townhouse
- Architectural style: Transitional
- Property subtype: Townhouse, Residential
Materials
- Vinyl Siding
- Foundation: Slab
- Roof: Shingle
Condition
- New construction: No
- Year built: 2003
Details
- Builder name: PULTE Home
Utilities & green energy
- Sewer: Public Sewer
- Water: Public
Community & neighborhood
Location
- Region: Raleigh
- Subdivision: Long Lake
HOA & financial
HOA
- Has HOA: Yes
- HOA fee: $77 monthly
- Services included: Maintenance Grounds
Price history
| Date | Event | Price |
|---|---|---|
| 8/20/2025 | Sold | $490,000-2%$189/sqft |
Source: | ||
| 7/22/2025 | Pending sale | $500,000$193/sqft |
Source: | ||
| 6/18/2025 | Listed for sale | $500,000+139.2%$193/sqft |
Source: | ||
| 12/30/2003 | Sold | $209,000$81/sqft |
Source: Public Record Report a problem | ||
Public tax history
| Year | Property taxes | Tax assessment |
|---|---|---|
| 2025 | $4,204 +0.4% | $479,757 |
| 2024 | $4,187 +12.5% | $479,757 +41.3% |
| 2023 | $3,722 +7.6% | $339,637 |
Find assessor info on the county website
Neighborhood: Northwest Raleigh
Nearby schools
GreatSchools rating
- 6/10Hilburn AcademyGrades: PK-8Distance: 1.2 mi
- 9/10Leesville Road HighGrades: 9-12Distance: 0.7 mi
- 10/10Leesville Road MiddleGrades: 6-8Distance: 0.7 mi
Schools provided by the listing agent
- Elementary: Wake - Hilburn Academy
- Middle: Wake - Leesville Road
- High: Wake - Leesville Road
Source: Doorify MLS. This data may not be complete. We recommend contacting the local school district to confirm school assignments for this home.
Get a cash offer in 3 minutes
Find out how much your home could sell for in as little as 3 minutes with a no-obligation cash offer.
Estimated market value$483,800
Get a cash offer in 3 minutes
Find out how much your home could sell for in as little as 3 minutes with a no-obligation cash offer.
Estimated market value
$483,800
