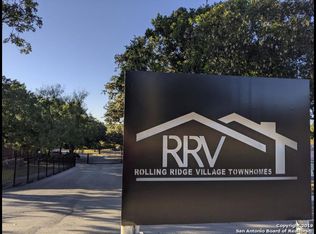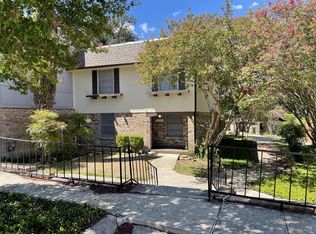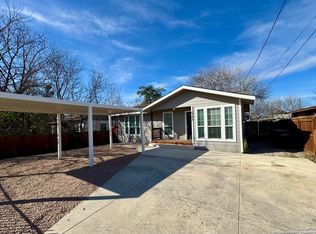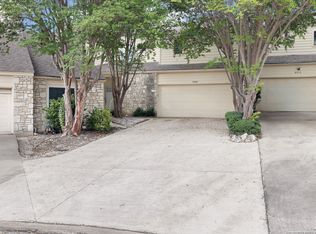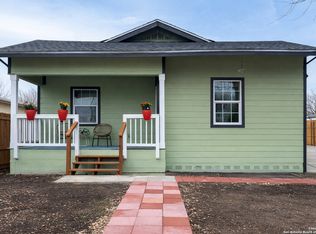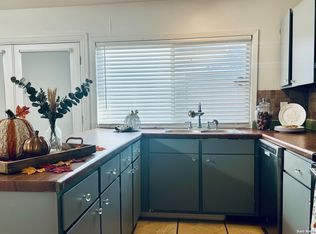Welcome to this spacious and stylish 4-bedroom, 2.5-bath townhome offering the perfect blend of comfort and convenience. Thoughtfully updated throughout, this home features modern finishes and a low-maintenance lifestyle ideal for today's busy homeowner. Located just steps from the community pool and minutes from shopping, dining, and everyday essentials, this home offers unbeatable convenience in a welcoming neighborhood. Discounted rate options and no lender fee future refinancing may be available for qualified buyers of this home.
For sale
$200,000
5421 Callaghan, San Antonio, TX 78228
4beds
1,804sqft
Est.:
Townhouse
Built in 1972
1,306.8 Square Feet Lot
$195,900 Zestimate®
$111/sqft
$230/mo HOA
What's special
Modern finishesLow-maintenance lifestyleCommunity pool
- 193 days |
- 320 |
- 13 |
Zillow last checked: 8 hours ago
Listing updated: November 19, 2025 at 12:52pm
Listed by:
Mark Mitzenmacher TREC #493988 (210) 286-3176,
Orchard Brokerage
Source: LERA MLS,MLS#: 1883772
Tour with a local agent
Facts & features
Interior
Bedrooms & bathrooms
- Bedrooms: 4
- Bathrooms: 3
- Full bathrooms: 2
- 1/2 bathrooms: 1
Primary bedroom
- Features: Walk-In Closet(s), Ceiling Fan(s), Full Bath
- Level: Upper
- Area: 195
- Dimensions: 15 x 13
Bedroom 2
- Area: 120
- Dimensions: 12 x 10
Bedroom 3
- Area: 144
- Dimensions: 12 x 12
Bedroom 4
- Area: 132
- Dimensions: 12 x 11
Primary bathroom
- Features: Shower Only, Double Vanity
- Area: 48
- Dimensions: 8 x 6
Dining room
- Area: 88
- Dimensions: 11 x 8
Family room
- Area: 216
- Dimensions: 18 x 12
Kitchen
- Area: 156
- Dimensions: 13 x 12
Living room
- Area: 168
- Dimensions: 14 x 12
Heating
- Central, Natural Gas
Cooling
- Central Air
Appliances
- Included: Range, Gas Water Heater
- Laundry: Main Level, In Kitchen, Washer Hookup, Dryer Connection
Features
- Two Living Area, Separate Dining Room, Breakfast Bar, Utility Room Inside, All Bedrooms Upstairs, Walk-In Closet(s), Ceiling Fan(s), Solid Counter Tops
- Flooring: Carpet, Laminate
- Windows: Window Coverings
- Has basement: No
- Has fireplace: No
- Fireplace features: Not Applicable
Interior area
- Total interior livable area: 1,804 sqft
Property
Parking
- Parking features: None, Pad Only (Off Street)
Features
- Levels: Two
- Stories: 2
- Has private pool: Yes
- Pool features: In Ground, Fenced, Community
Lot
- Size: 1,306.8 Square Feet
Details
- Parcel number: 140950100610
Construction
Type & style
- Home type: Townhouse
- Property subtype: Townhouse
Materials
- Brick, Siding
- Foundation: Slab
- Roof: Composition
Condition
- Pre-Owned
- New construction: No
- Year built: 1972
Utilities & green energy
- Sewer: Sewer System
- Water: Water System
Community & HOA
Community
- Features: Clubhouse
- Security: Smoke Detector(s), Controlled Access
- Subdivision: Rolling Ridge Village Th
HOA
- Has HOA: Yes
- HOA fee: $230 monthly
- HOA name: ROLLING RIDGE
Location
- Region: San Antonio
Financial & listing details
- Price per square foot: $111/sqft
- Tax assessed value: $201,130
- Annual tax amount: $4,605
- Price range: $200K - $200K
- Date on market: 7/14/2025
- Cumulative days on market: 192 days
- Listing terms: Conventional,FHA,VA Loan,Cash
Estimated market value
$195,900
$186,000 - $206,000
$1,780/mo
Price history
Price history
| Date | Event | Price |
|---|---|---|
| 9/9/2025 | Price change | $200,000-2.4%$111/sqft |
Source: | ||
| 8/6/2025 | Price change | $205,000-6.8%$114/sqft |
Source: | ||
| 7/14/2025 | Listed for sale | $220,000+47.8%$122/sqft |
Source: | ||
| 6/28/2023 | Listing removed | -- |
Source: Zillow Rentals Report a problem | ||
| 6/5/2023 | Listed for rent | $1,950$1/sqft |
Source: Zillow Rentals Report a problem | ||
Public tax history
Public tax history
| Year | Property taxes | Tax assessment |
|---|---|---|
| 2025 | -- | $201,130 |
| 2024 | $4,605 +16.8% | $201,130 +17.1% |
| 2023 | $3,944 -4.6% | $171,730 +2.8% |
Find assessor info on the county website
BuyAbility℠ payment
Est. payment
$1,561/mo
Principal & interest
$966
Property taxes
$295
Other costs
$300
Climate risks
Neighborhood: Rolling Ridge Village-Rolling Ridge Club
Nearby schools
GreatSchools rating
- 3/10Glass Elementary SchoolGrades: PK-5Distance: 0.6 mi
- 3/10Neff Middle SchoolGrades: 6-8Distance: 0.5 mi
- 4/10Holmes High SchoolGrades: 9-12Distance: 2.3 mi
Schools provided by the listing agent
- Elementary: Glass Colby
- Middle: Neff Pat
- High: Holmes Oliver W
- District: Northside
Source: LERA MLS. This data may not be complete. We recommend contacting the local school district to confirm school assignments for this home.
