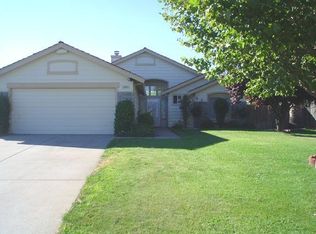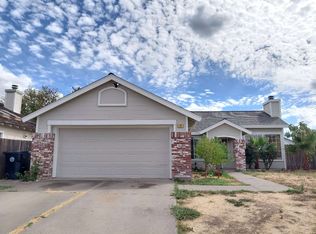Rent: $ 1,450.00 Security Deposit: $ 1,450.00 Application Fee: $30.00 Bedroom: 3 Bath: 2 Storey: 1 Square Ft: 1154 Garage: 2 Lease: One Year Lease *w/central heath and Air *w/tile & carpet flooring *w/fireplace-living room *w/ceiling fan-living room *w/kitchen-dining room combo *w/dining room chandelier *w/dining room access to backyard *w/hallway built-in cabinets and drawers for storage *w/hallway guess closet *w/window and door covering *w/common bath tub *w/master bath shower *w/master bedroom straight access to backyard *w/decent size backyard, trees and bushes *w/automatic garage opener *w/water sprinklers *w/long driveway Tenant(s) is responsible of the following: (1) refrigerator (2) washer and dryer (3) water, gas and electric and other personal utilities (4) yard maintenance or lawn services Owner responsible of the following: (1) sewer (2) garbage Note: FOR NON-SMOKING HOME. NO SECTION 8. We have 3 requirements that you need to comply for your application if you wish to submit your application upfront, to avoid delays. It takes 1-3 business days to process your result. (1) Identification (Driver`s License and Social Security Card-Photo Copy) (2) Income Verification (August, September and October of 2016 pay stubs from employment or any additional income-Photo Copy) (3) $30.00 Application Fee (Money Order or Cash Only; Non-Refundable) Please, text Jenifer for any questions and appointments leave your first and last name with your selected date and time and address of the property to automatically be listed for the appointment list at (916)583-2887; (No walk-in`s, by appointments only). Showing Schedules: October 7, 2016, Friday @ 11:30 a.m. to 12:30 p.m. October 8, 2016 Saturday @ 1:00 p.m to 2:00 p.m. October 10, 2016, Monday @ 6:00 p.m. to 7:00 p.m. Address: 5421 Calvine Rd, Sacramento, CA 95823 Sewer and Garbage Included!
This property is off market, which means it's not currently listed for sale or rent on Zillow. This may be different from what's available on other websites or public sources.

