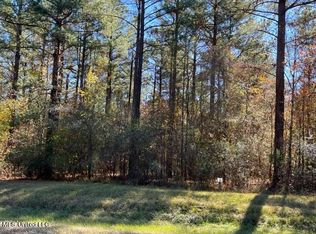Closed
Price Unknown
5421 Williamson Rd, Clinton, MS 39056
5beds
3,377sqft
Residential, Single Family Residence
Built in 2023
1.98 Acres Lot
$634,500 Zestimate®
$--/sqft
$3,482 Estimated rent
Home value
$634,500
$520,000 - $774,000
$3,482/mo
Zestimate® history
Loading...
Owner options
Explore your selling options
What's special
The exquisite 5 bedroom, 4.5 bathroom home offers 3377 square feet of beautifully designed living space. The gourmet kitchen is a chefs dream, featuring commercial-grade appliances, a spacious kitchen island, and a fantastic pantry. The great room boasts a vaulted beam ceiling and a cozy fireplace, while the screened-in back porch includes a second fireplace and fully equipped outdoor cooking area-perfect for entertaining. Modern conveniences abound, including a dedicated office, a 3-car garage wired with a 50 amp plug for an electric vehicle, a whole-home water filtration system, and an air purification system. The property is also secured with a hard wired security system for peace of mind. This home blends elegance, comfort and cutting edge amenities. Call your local realtor and schedule your private tour today!
Zillow last checked: 8 hours ago
Listing updated: June 26, 2025 at 08:02am
Listed by:
Cindy W Robertson 601-331-5599,
Maselle & Associates Inc
Bought with:
Nell H Wyatt, B-9888
Nell Wyatt Real Estate
Source: MLS United,MLS#: 4104837
Facts & features
Interior
Bedrooms & bathrooms
- Bedrooms: 5
- Bathrooms: 5
- Full bathrooms: 4
- 1/2 bathrooms: 1
Primary bedroom
- Level: Main
Bedroom
- Level: Main
Bedroom
- Level: Main
Bedroom
- Level: Main
Primary bathroom
- Level: Main
Bathroom
- Level: Upper
Bathroom
- Level: Main
Bathroom
- Level: Main
Bonus room
- Level: Upper
Dining room
- Level: Lower
Great room
- Level: Main
Kitchen
- Level: Lower
Laundry
- Level: Lower
Office
- Level: Lower
Heating
- Central, Fireplace(s)
Cooling
- Ceiling Fan(s), Central Air, Multi Units
Appliances
- Included: Built-In Gas Range, Disposal, Double Oven, Gas Cooktop, Microwave
- Laundry: Laundry Room, Main Level, Sink
Features
- Bookcases, Ceiling Fan(s), Double Vanity, Entrance Foyer, Granite Counters, High Ceilings, Kitchen Island, Pantry, Storage, Walk-In Closet(s)
- Flooring: Vinyl
- Doors: Dead Bolt Lock(s), Double Entry
- Windows: Insulated Windows
- Has fireplace: Yes
- Fireplace features: Gas Log, Great Room, Ventless, Outside
Interior area
- Total structure area: 3,377
- Total interior livable area: 3,377 sqft
Property
Parking
- Total spaces: 6
- Parking features: Attached, Garage Door Opener, Garage Faces Side, Storage, Concrete
- Attached garage spaces: 3
Features
- Levels: One and One Half
- Stories: 1
- Patio & porch: Enclosed, Front Porch, Rear Porch, Screened, Slab
- Exterior features: Outdoor Grill
- Fencing: Back Yard,Partial,Vinyl
- Waterfront features: None
Lot
- Size: 1.98 Acres
- Features: Level, Wooded
Details
- Parcel number: 28520622116
Construction
Type & style
- Home type: SingleFamily
- Architectural style: Traditional
- Property subtype: Residential, Single Family Residence
Materials
- Brick, Wood Siding
- Foundation: Slab
- Roof: Architectural Shingles
Condition
- New construction: No
- Year built: 2023
Utilities & green energy
- Sewer: Public Sewer
- Water: Public
- Utilities for property: Natural Gas Connected, Sewer Connected, Water Connected
Community & neighborhood
Security
- Security features: Fire Alarm, Security Gate, Smoke Detector(s)
Location
- Region: Clinton
- Subdivision: Williamson Estates
Price history
| Date | Event | Price |
|---|---|---|
| 6/23/2025 | Sold | -- |
Source: MLS United #4104837 Report a problem | ||
| 5/14/2025 | Pending sale | $670,000$198/sqft |
Source: MLS United #4104837 Report a problem | ||
| 2/26/2025 | Listed for sale | $670,000$198/sqft |
Source: MLS United #4104837 Report a problem | ||
Public tax history
Tax history is unavailable.
Neighborhood: 39056
Nearby schools
GreatSchools rating
- 9/10Northside Elementary SchoolGrades: 2-3Distance: 1.5 mi
- 5/10Sumner Hill Jr Hi SchoolGrades: 9Distance: 2.1 mi
- 8/10Clinton High SchoolGrades: 10-12Distance: 1.6 mi
Schools provided by the listing agent
- Elementary: Northside
- Middle: Clinton
- High: Clinton
Source: MLS United. This data may not be complete. We recommend contacting the local school district to confirm school assignments for this home.
