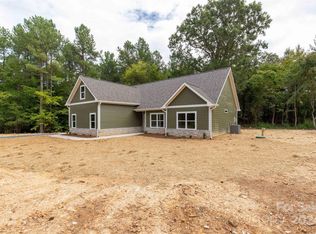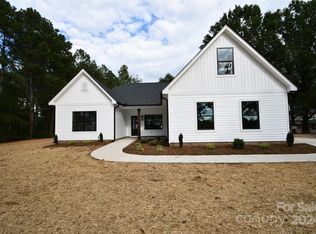Closed
$510,000
5422 Army Rd, Marshville, NC 28103
4beds
2,565sqft
Single Family Residence
Built in 2024
1.34 Acres Lot
$523,900 Zestimate®
$199/sqft
$2,917 Estimated rent
Home value
$523,900
$487,000 - $566,000
$2,917/mo
Zestimate® history
Loading...
Owner options
Explore your selling options
What's special
Welcome Home! Enjoy the benefits of excellent Union County schools and low Union County taxes with this charming 2-story residence. Situated on 1.34 acres, this home offers a private wooded backyard perfect for relaxation. The main level features a primary bedroom with an ensuite bathroom and walk-in closet, which can also serve as an in-law suite, while an additional master bedroom is located on the second floor. The spacious, open kitchen boasts plenty of cabinets, ample counter space, and a kitchen island. The great room is filled with natural light and includes a cozy fireplace. Upstairs, you will find three spacious bedrooms, two full bathrooms, and a versatile bonus room perfect for entertainment. The outdoor living area is perfect for hosting friends and family, offering a wonderful space for entertaining. The wooded backyard ensures plenty of privacy.
Zillow last checked: 8 hours ago
Listing updated: July 24, 2025 at 07:04pm
Listing Provided by:
Crystal Kiker crystal.kiker@yahoo.com,
Crystal Kiker
Bought with:
Christy Price
Price and Company Real Estate LLC
Source: Canopy MLS as distributed by MLS GRID,MLS#: 4219979
Facts & features
Interior
Bedrooms & bathrooms
- Bedrooms: 4
- Bathrooms: 4
- Full bathrooms: 3
- 1/2 bathrooms: 1
- Main level bedrooms: 1
Primary bedroom
- Features: Ceiling Fan(s)
- Level: Main
- Area: 228.56 Square Feet
- Dimensions: 13' 3" X 17' 3"
Heating
- Central, Forced Air, Heat Pump
Cooling
- Ceiling Fan(s), Central Air
Appliances
- Included: Dishwasher, Electric Oven, Electric Range, Electric Water Heater
- Laundry: Main Level
Features
- Breakfast Bar, Drop Zone, Kitchen Island, Open Floorplan, Pantry, Storage, Walk-In Closet(s)
- Has basement: No
- Attic: Pull Down Stairs
- Fireplace features: Family Room
Interior area
- Total structure area: 2,565
- Total interior livable area: 2,565 sqft
- Finished area above ground: 2,565
- Finished area below ground: 0
Property
Parking
- Total spaces: 2
- Parking features: Attached Garage, Garage on Main Level
- Attached garage spaces: 2
Features
- Levels: Two
- Stories: 2
Lot
- Size: 1.33 Acres
- Features: Wooded
Details
- Additional structures: None
- Parcel number: 01144012T
- Zoning: R40
- Special conditions: Standard
Construction
Type & style
- Home type: SingleFamily
- Architectural style: Traditional
- Property subtype: Single Family Residence
Materials
- Fiber Cement
- Foundation: Slab
- Roof: Shingle
Condition
- New construction: Yes
- Year built: 2024
Details
- Builder name: Marlow Homes
Utilities & green energy
- Sewer: Septic Installed
- Water: Well
- Utilities for property: Cable Available, Electricity Connected
Community & neighborhood
Location
- Region: Marshville
- Subdivision: New Salem Estates
Other
Other facts
- Listing terms: Cash,Conventional,FHA,USDA Loan,VA Loan
- Road surface type: Gravel, Paved
Price history
| Date | Event | Price |
|---|---|---|
| 6/27/2025 | Sold | $510,000+0%$199/sqft |
Source: | ||
| 4/24/2025 | Price change | $509,9000%$199/sqft |
Source: | ||
| 2/5/2025 | Listed for sale | $510,000-1.9%$199/sqft |
Source: | ||
| 11/14/2024 | Listing removed | $519,900-0.8%$203/sqft |
Source: | ||
| 10/17/2024 | Listed for sale | $523,900$204/sqft |
Source: | ||
Public tax history
| Year | Property taxes | Tax assessment |
|---|---|---|
| 2025 | $2,871 +1734% | $567,900 +2246.7% |
| 2024 | $157 +3.3% | $24,200 |
| 2023 | $152 | $24,200 |
Find assessor info on the county website
Neighborhood: 28103
Nearby schools
GreatSchools rating
- 9/10New Salem Elementary SchoolGrades: PK-5Distance: 0.5 mi
- 9/10Piedmont Middle SchoolGrades: 6-8Distance: 7.6 mi
- 7/10Piedmont High SchoolGrades: 9-12Distance: 7.5 mi
Schools provided by the listing agent
- Elementary: New Salem
- Middle: Piedmont
- High: Piedmont
Source: Canopy MLS as distributed by MLS GRID. This data may not be complete. We recommend contacting the local school district to confirm school assignments for this home.
Get a cash offer in 3 minutes
Find out how much your home could sell for in as little as 3 minutes with a no-obligation cash offer.
Estimated market value$523,900
Get a cash offer in 3 minutes
Find out how much your home could sell for in as little as 3 minutes with a no-obligation cash offer.
Estimated market value
$523,900

