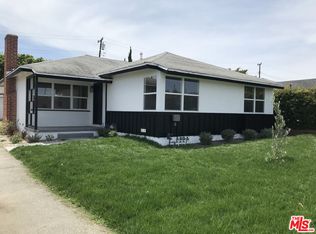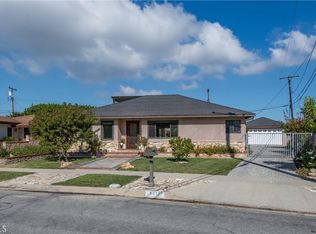***Price Reduction!!!*** This beautiful and spacious 4 bedroom 3 bath home sits on a large well landscaped and very private 9,134 sq ft lot with lots of fruit trees, and flowers. Newer kitchen with granite counters, remodeled in 2007, huge master bedroom and extra large bath with a whirlpool tub large enough for two people, added on in 1991 (with permits). Tastefully decorated throughout. MOst of the home has hardwood flooring with some warm carpeting in the living room and master bedroom. The home has zoned central A/C. The living room has large sliding glass doors opening up to the well manicured backyard, perfect for entertaining or just sitting on the patio enjoying a cup of coffee or reading while taking in the quiet beauty of the yard. The garage is detached with a long wide driveway that is gated so you can park an rv, extra cars, etc, or have small children concrete play area or let your dog run and play in the area. The layout is very nice and the home is 2249 sq ft, all one level. Situated in the highly desirable and award winning Palos Verdes School District. Walking distance to Silver Spur Elementary School and Peninsula High School. Great location, close to restaurants, shops, movie theater, Norris Theater, etc. SHORT DRIVE TO THE BEACH!!!
This property is off market, which means it's not currently listed for sale or rent on Zillow. This may be different from what's available on other websites or public sources.

