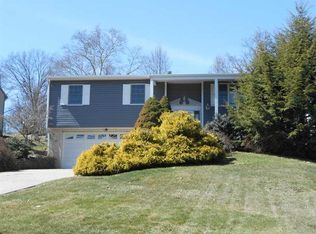Sold for $310,000 on 06/26/25
$310,000
5422 Library Rd, Bethel Park, PA 15102
3beds
1,509sqft
Single Family Residence
Built in 1946
0.37 Acres Lot
$310,800 Zestimate®
$205/sqft
$1,834 Estimated rent
Home value
$310,800
$292,000 - $329,000
$1,834/mo
Zestimate® history
Loading...
Owner options
Explore your selling options
What's special
Surprisingly spacious Cape Cod with fantastic room sizes throughout! Enjoy a large living room featuring a cozy gas log fireplace, and a spacious dining room with a sliding door and greenhouse window. The updated kitchen boasts birch cabinets, granite countertops, stainless steel appliances, and a walk-in pantry. Crown moldings add charm throughout the home. Choose your master bedroom on either the first or second floor. Each level has a full bath—1st floor bath includes a jet tub and new tub surround. Home features newer windows throughout. Wonderful enclosed rear porch leads to a double wide lot with a great fenced in backyard. Perfect for summertime entertaining with a heated inground pool with auto pool cover, newer filter and heater, plus pool house and shed. Ample parking with a wide driveway and newer retaining walls. Super convenient location close to shopping, restaurants, and year 'round fun in South Park! One year Home Warranty is included.
Zillow last checked: 8 hours ago
Listing updated: June 26, 2025 at 09:23am
Listed by:
Mark Ratti 724-933-6300,
RE/MAX SELECT REALTY
Bought with:
Melissa Woods
REALTY ONE GROUP GOLD STANDARD
Source: WPMLS,MLS#: 1700288 Originating MLS: West Penn Multi-List
Originating MLS: West Penn Multi-List
Facts & features
Interior
Bedrooms & bathrooms
- Bedrooms: 3
- Bathrooms: 2
- Full bathrooms: 2
Primary bedroom
- Level: Upper
- Dimensions: 13x13
Bedroom 2
- Level: Upper
- Dimensions: 13x10
Bedroom 3
- Level: Main
- Dimensions: 12x10
Bonus room
- Level: Main
- Dimensions: 18x9
Dining room
- Level: Main
- Dimensions: 15x10
Kitchen
- Level: Main
- Dimensions: 12x9
Living room
- Level: Main
- Dimensions: 17x14
Heating
- Forced Air, Gas
Cooling
- Central Air, Electric
Appliances
- Included: Some Electric Appliances, Dryer, Disposal, Microwave, Refrigerator, Stove, Washer
Features
- Jetted Tub, Pantry
- Flooring: Ceramic Tile, Hardwood, Carpet
- Windows: Multi Pane
- Basement: Full,Walk-Out Access
- Number of fireplaces: 1
- Fireplace features: Gas, Family/Living/Great Room
Interior area
- Total structure area: 1,509
- Total interior livable area: 1,509 sqft
Property
Parking
- Total spaces: 1
- Parking features: Built In, Garage Door Opener
- Has attached garage: Yes
Features
- Levels: One and One Half
- Stories: 1
- Pool features: Pool
- Has spa: Yes
Lot
- Size: 0.37 Acres
- Dimensions: 120 x 135 apr x .
Details
- Parcel number: 0475P00120000000
Construction
Type & style
- Home type: SingleFamily
- Architectural style: Cape Cod
- Property subtype: Single Family Residence
Materials
- Brick
- Roof: Composition
Condition
- Resale
- Year built: 1946
Details
- Warranty included: Yes
Utilities & green energy
- Sewer: Public Sewer
- Water: Public
Community & neighborhood
Community
- Community features: Public Transportation
Location
- Region: Bethel Park
Price history
| Date | Event | Price |
|---|---|---|
| 6/26/2025 | Sold | $310,000+3.4%$205/sqft |
Source: | ||
| 5/10/2025 | Contingent | $299,900$199/sqft |
Source: | ||
| 5/9/2025 | Listed for sale | $299,900+104.7%$199/sqft |
Source: | ||
| 2/3/2016 | Sold | $146,500-18.6%$97/sqft |
Source: | ||
| 1/11/2016 | Pending sale | $179,900$119/sqft |
Source: RE/MAX SOUTH INC #1086403 Report a problem | ||
Public tax history
| Year | Property taxes | Tax assessment |
|---|---|---|
| 2025 | $4,330 +9.4% | $120,600 |
| 2024 | $3,957 +593.7% | $120,600 |
| 2023 | $570 | $120,600 |
Find assessor info on the county website
Neighborhood: 15102
Nearby schools
GreatSchools rating
- 6/10Benjamin Franklin El SchoolGrades: K-4Distance: 0.3 mi
- 6/10Independence Middle SchoolGrades: 7-8Distance: 1.2 mi
- 6/10Bethel Park High SchoolGrades: 9-12Distance: 1 mi
Schools provided by the listing agent
- District: Bethel Park
Source: WPMLS. This data may not be complete. We recommend contacting the local school district to confirm school assignments for this home.

Get pre-qualified for a loan
At Zillow Home Loans, we can pre-qualify you in as little as 5 minutes with no impact to your credit score.An equal housing lender. NMLS #10287.
