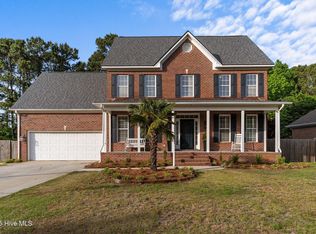Sold for $675,000 on 07/15/25
$675,000
5423 Dunmore Road, Wilmington, NC 28409
3beds
2,451sqft
Single Family Residence
Built in 1998
0.36 Acres Lot
$680,800 Zestimate®
$275/sqft
$3,500 Estimated rent
Home value
$680,800
$633,000 - $735,000
$3,500/mo
Zestimate® history
Loading...
Owner options
Explore your selling options
What's special
Welcome to Halcyon Forest and this beautiful brick home nestled in the highly sought after Masonboro Community, This property is sure to please for many reasons. If schools are important to your family, you will love the ability to walk or bike to the coveted Masonboro Elementary School and finish at top ranked Hoggard High School. The reasons continue as you explore your amazing fully fenced backyard complete with a beautiful in-ground saltwater pool, large deck, fire pit and plenty of space for leisure and entertainment. Providing lovely curb appeal, this home greets you with a wide rocking chair front porch. Once inside you will find a thoughtfully designed interior offering over 2400 sq. ft., spacious living areas, 3 bedrooms, expansive windows, hardwood floors and a wonderful sunroom. Benefit from a large bonus room upstairs to be used as a flex space that best fits the needs of your family. The heart of the home is a timeless kitchen featuring stainless steel appliances, pantry, eat-in bar, built-in desk and a sunny breakfast nook. This home provides ample storage space including a huge partially floored attic accessible thru the bonus room. Other features include 2 more spacious bedrooms with a split bathroom plan, gas log fireplace, 2 car garage and a large driveway capable of holding multiple vehicles. What else could you ask for? Don't miss out on this very special home and opportunity to live in such an amazing part of Wilmington! Make an appointment today!
Zillow last checked: 8 hours ago
Listing updated: July 17, 2025 at 07:21am
Listed by:
Gary J Traflet 910-620-8838,
Living Seaside Realty Group
Bought with:
Teresa L Krebs, 233419
Coastal Select Properties
Source: Hive MLS,MLS#: 100507953 Originating MLS: Cape Fear Realtors MLS, Inc.
Originating MLS: Cape Fear Realtors MLS, Inc.
Facts & features
Interior
Bedrooms & bathrooms
- Bedrooms: 3
- Bathrooms: 3
- Full bathrooms: 2
- 1/2 bathrooms: 1
Primary bedroom
- Level: First
- Dimensions: 16 x 14
Bedroom 1
- Level: First
- Dimensions: 13 x 12
Bedroom 2
- Dimensions: 13 x 12
Breakfast nook
- Dimensions: 12 x 11
Dining room
- Dimensions: 13 x 12
Other
- Dimensions: 23 x 14
Kitchen
- Dimensions: 11 x 11
Living room
- Dimensions: 18 x 15
Sunroom
- Dimensions: 14 x 7
Heating
- Forced Air, Electric
Cooling
- Central Air
Appliances
- Included: Disposal, Dishwasher
- Laundry: Dryer Hookup, Washer Hookup, Laundry Closet
Features
- Ceiling Fan(s), Pantry, Blinds/Shades, Gas Log
- Flooring: Carpet, Tile, Wood
- Windows: Thermal Windows
- Basement: None
- Attic: Partially Floored
- Has fireplace: Yes
- Fireplace features: Gas Log
Interior area
- Total structure area: 2,451
- Total interior livable area: 2,451 sqft
Property
Parking
- Total spaces: 2
- Parking features: Lighted, Off Street, On Site
Features
- Levels: One
- Stories: 1
- Patio & porch: Deck
- Exterior features: Irrigation System, Gas Log
- Pool features: In Ground
- Fencing: Back Yard
Lot
- Size: 0.36 Acres
- Dimensions: 83 x 183 x 80 x 203
Details
- Parcel number: R06714004061000
- Zoning: R-15
- Special conditions: Standard
Construction
Type & style
- Home type: SingleFamily
- Property subtype: Single Family Residence
Materials
- Brick
- Foundation: Crawl Space
- Roof: Architectural Shingle
Condition
- New construction: No
- Year built: 1998
Utilities & green energy
- Sewer: Public Sewer
- Water: Public
- Utilities for property: Sewer Connected, Water Connected
Community & neighborhood
Security
- Security features: Smoke Detector(s)
Location
- Region: Wilmington
- Subdivision: Halcyon Forest
HOA & financial
HOA
- Has HOA: Yes
- HOA fee: $320 monthly
- Amenities included: Maintenance Common Areas, Maintenance Roads, Management, Street Lights
- Association name: Community Solutions SE
- Association phone: 910-999-9779
Other
Other facts
- Listing agreement: Exclusive Right To Sell
- Listing terms: Cash,Conventional,VA Loan
- Road surface type: Paved
Price history
| Date | Event | Price |
|---|---|---|
| 7/15/2025 | Sold | $675,000$275/sqft |
Source: | ||
| 6/3/2025 | Pending sale | $675,000$275/sqft |
Source: | ||
| 5/16/2025 | Listed for sale | $675,000+151.9%$275/sqft |
Source: | ||
| 5/14/2004 | Sold | $268,000$109/sqft |
Source: | ||
Public tax history
| Year | Property taxes | Tax assessment |
|---|---|---|
| 2024 | $4,428 +3% | $509,000 |
| 2023 | $4,301 -0.6% | $509,000 |
| 2022 | $4,327 -0.7% | $509,000 |
Find assessor info on the county website
Neighborhood: Masonboro
Nearby schools
GreatSchools rating
- 10/10Walter L Parsley ElementaryGrades: K-5Distance: 0.5 mi
- 4/10Roland-Grise Middle SchoolGrades: 6-8Distance: 2.8 mi
- 6/10John T Hoggard HighGrades: 9-12Distance: 2.7 mi
Schools provided by the listing agent
- Elementary: Masonboro Elementary
- Middle: Roland Grise
- High: Hoggard
Source: Hive MLS. This data may not be complete. We recommend contacting the local school district to confirm school assignments for this home.

Get pre-qualified for a loan
At Zillow Home Loans, we can pre-qualify you in as little as 5 minutes with no impact to your credit score.An equal housing lender. NMLS #10287.
Sell for more on Zillow
Get a free Zillow Showcase℠ listing and you could sell for .
$680,800
2% more+ $13,616
With Zillow Showcase(estimated)
$694,416