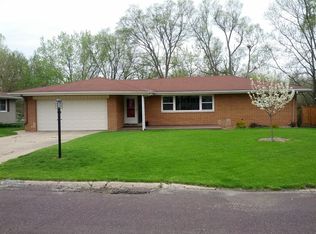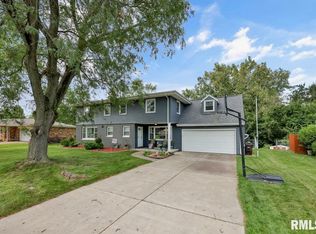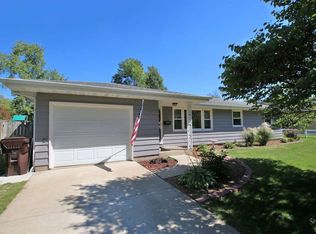Sold for $195,000
$195,000
5423 N James Rd, Peoria, IL 61615
3beds
2,026sqft
Single Family Residence, Residential
Built in 1957
-- sqft lot
$214,000 Zestimate®
$96/sqft
$1,444 Estimated rent
Home value
$214,000
$188,000 - $244,000
$1,444/mo
Zestimate® history
Loading...
Owner options
Explore your selling options
What's special
Beautiful ranch on north side of Peoria. Enjoy the warm feeling when you walk in the LR with it's beautiful fireplace w/built in TV. Eat-in fully applianced kitchen w/updated cabinets and countertops. Main floor laundry AND basement laundry. 3 bedrooms on main with nicely updated bath. Also has family room overlooking back deck and yard. Basement features a large rec room w/gas fireplace, bar and full bath. Perfect for a guest area or to entertain. 2 car attached garage has epoxy floor and heat! Outside has a large newly stained deck to go with a 6 person hot tub that has a retractable awning for shade on hot summer days. Back also has a fenced in area and a 10 x 8 shed. Nothing but woods behind! Wait- there's more. WHOLE HOUSE GENERATOR!!! All kitchen appliances stay but not warranted. Both sets of washers and dryers stay too as does hot tub! ADT security system can be transferred.
Zillow last checked: 8 hours ago
Listing updated: December 15, 2024 at 12:01pm
Listed by:
Tami K Falk 309-253-7419,
RE/MAX Traders Unlimited,
William L Molleck,
RE/MAX Traders Unlimited
Bought with:
Jana Heffron, 475140885
Keller Williams Premier Realty
Source: RMLS Alliance,MLS#: PA1254268 Originating MLS: Peoria Area Association of Realtors
Originating MLS: Peoria Area Association of Realtors

Facts & features
Interior
Bedrooms & bathrooms
- Bedrooms: 3
- Bathrooms: 2
- Full bathrooms: 2
Bedroom 1
- Level: Main
- Dimensions: 11ft 6in x 11ft 4in
Bedroom 2
- Level: Main
- Dimensions: 11ft 6in x 11ft 2in
Bedroom 3
- Level: Main
- Dimensions: 10ft 6in x 8ft 6in
Other
- Level: Main
- Dimensions: 10ft 0in x 7ft 0in
Other
- Area: 810
Family room
- Level: Main
- Dimensions: 19ft 0in x 7ft 0in
Kitchen
- Level: Main
- Dimensions: 12ft 0in x 11ft 0in
Laundry
- Level: Basement
- Dimensions: 16ft 0in x 8ft 0in
Living room
- Level: Main
- Dimensions: 18ft 0in x 11ft 6in
Main level
- Area: 1216
Recreation room
- Level: Basement
- Dimensions: 32ft 0in x 10ft 6in
Heating
- Electric, Forced Air
Cooling
- Central Air
Appliances
- Included: Dishwasher, Disposal, Dryer, Microwave, Other, Range, Refrigerator, Washer, Water Softener Owned, Gas Water Heater
Features
- Ceiling Fan(s), High Speed Internet
- Windows: Replacement Windows
- Basement: Partial,Partially Finished
- Attic: Storage
- Number of fireplaces: 2
- Fireplace features: Electric, Living Room, Recreation Room, Wood Burning Stove
Interior area
- Total structure area: 1,216
- Total interior livable area: 2,026 sqft
Property
Parking
- Total spaces: 2
- Parking features: Attached, On Street
- Attached garage spaces: 2
- Has uncovered spaces: Yes
- Details: Number Of Garage Remotes: 1
Features
- Patio & porch: Deck
- Has spa: Yes
- Spa features: Heated, Private
Lot
- Dimensions: 54.8 x 25.2 x 130 x 90 x 130
- Features: Sloped
Details
- Additional structures: Shed(s)
- Parcel number: 1419101021
Construction
Type & style
- Home type: SingleFamily
- Architectural style: Ranch
- Property subtype: Single Family Residence, Residential
Materials
- Block, Frame, Vinyl Siding
- Roof: Shingle
Condition
- New construction: No
- Year built: 1957
Utilities & green energy
- Sewer: Public Sewer
- Water: Public
- Utilities for property: Cable Available
Community & neighborhood
Location
- Region: Peoria
- Subdivision: Joanne Manor
Other
Other facts
- Road surface type: Paved
Price history
| Date | Event | Price |
|---|---|---|
| 12/10/2024 | Sold | $195,000-17%$96/sqft |
Source: | ||
| 11/4/2024 | Contingent | $235,000$116/sqft |
Source: | ||
| 10/30/2024 | Listed for sale | $235,000+36.2%$116/sqft |
Source: | ||
| 4/14/2023 | Sold | $172,500$85/sqft |
Source: | ||
| 3/23/2023 | Pending sale | $172,500$85/sqft |
Source: | ||
Public tax history
| Year | Property taxes | Tax assessment |
|---|---|---|
| 2024 | $3,971 | $49,900 +9% |
| 2023 | -- | $45,780 +31.1% |
| 2022 | -- | $34,910 +5% |
Find assessor info on the county website
Neighborhood: 61615
Nearby schools
GreatSchools rating
- 2/10Rolling Acres Middle SchoolGrades: 5-12Distance: 0.8 mi
- 6/10Northmoor-Edison Primary SchoolGrades: K-4Distance: 1.1 mi
- 5/10Richwoods High SchoolGrades: 9-12Distance: 1.5 mi
Schools provided by the listing agent
- High: Richwoods
Source: RMLS Alliance. This data may not be complete. We recommend contacting the local school district to confirm school assignments for this home.
Get pre-qualified for a loan
At Zillow Home Loans, we can pre-qualify you in as little as 5 minutes with no impact to your credit score.An equal housing lender. NMLS #10287.


