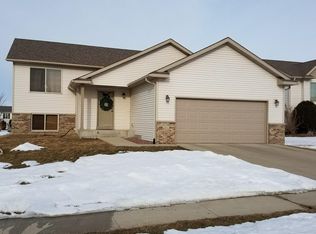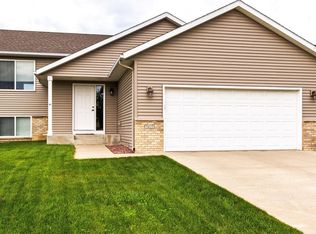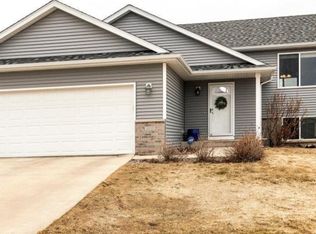An impressively finished home with an open floor plan radiates luxury and comfort with upgraded light fixtures, a stately slate gas fireplace, backyard deck overlooking a landscaped yard plus a new roof! Private master suite with tray ceiling, and upgraded bath. Plenty of storage space with walking closets, finished laundry room, utility room, and under stair storage in addition to the 3 car garage.
This property is off market, which means it's not currently listed for sale or rent on Zillow. This may be different from what's available on other websites or public sources.


