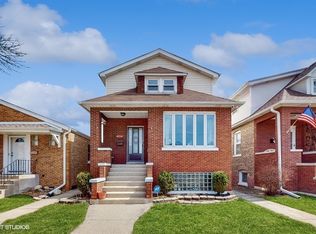Closed
$350,000
5423 S Rutherford Ave, Chicago, IL 60638
2beds
960sqft
Single Family Residence
Built in 1954
3,920.4 Square Feet Lot
$348,900 Zestimate®
$365/sqft
$2,132 Estimated rent
Home value
$348,900
$314,000 - $387,000
$2,132/mo
Zestimate® history
Loading...
Owner options
Explore your selling options
What's special
Beautiful and meticulously maintained 2-Bed/1-Bth ranch in Chicago! this home is truly move-in ready. As you enter the front door, you're greeted by a large and bright living room with a large window allowing plenty of natural light to flow in and gorgeous hardwood floors. The spacious eat-in kitchen has been updates and features granite counters, all SS appliances and room for a dining table. There are also 2 comfortable bedrooms and an updated full bath on the main level. Downstairs, the basement houses the laundry area and plenty of room for storage or for your finishing touches to make even more living space. Outside, the perfectly manicured yard is the perfect place to relax on a summer day with a patio and new 6-ft privacy fence. New 2-car detached garage with alley access. Updates include new furnace & AC 2022, new roof 2015, new water heater 2023, new appliances 2015 and so much more! All of this while being close to major highways, public transit, groceries and more! Schedule your tour today!
Zillow last checked: 8 hours ago
Listing updated: July 25, 2025 at 01:01am
Listing courtesy of:
Cesar Juarez 773-960-7836,
Redfin Corporation
Bought with:
Brayan Villa
Realty of America, LLC
Source: MRED as distributed by MLS GRID,MLS#: 12384082
Facts & features
Interior
Bedrooms & bathrooms
- Bedrooms: 2
- Bathrooms: 1
- Full bathrooms: 1
Primary bedroom
- Features: Flooring (Hardwood)
- Level: Main
- Area: 132 Square Feet
- Dimensions: 12X11
Bedroom 2
- Features: Flooring (Hardwood)
- Level: Main
- Area: 108 Square Feet
- Dimensions: 12X9
Dining room
- Features: Flooring (Wood Laminate)
- Level: Main
- Dimensions: COMBO
Kitchen
- Features: Kitchen (Eating Area-Table Space, Pantry-Closet, Granite Counters), Flooring (Wood Laminate)
- Level: Main
- Area: 160 Square Feet
- Dimensions: 16X10
Living room
- Features: Flooring (Hardwood)
- Level: Main
- Area: 322 Square Feet
- Dimensions: 23X14
Heating
- Natural Gas, Forced Air
Cooling
- Central Air
Appliances
- Included: Range, Microwave, Refrigerator, Washer, Dryer
- Laundry: Gas Dryer Hookup, Laundry Chute, Sink
Features
- Flooring: Hardwood, Laminate
- Basement: Unfinished,Full
- Attic: Unfinished
Interior area
- Total structure area: 0
- Total interior livable area: 960 sqft
Property
Parking
- Total spaces: 2
- Parking features: Off Alley, Garage Door Opener, On Site, Garage Owned, Detached, Garage
- Garage spaces: 2
- Has uncovered spaces: Yes
Accessibility
- Accessibility features: No Disability Access
Features
- Stories: 1
- Patio & porch: Patio, Porch
- Fencing: Fenced
Lot
- Size: 3,920 sqft
- Dimensions: 30X125
Details
- Additional structures: None
- Parcel number: 19074250080000
- Special conditions: None
- Other equipment: Ceiling Fan(s), Fan-Attic Exhaust, Sump Pump
Construction
Type & style
- Home type: SingleFamily
- Architectural style: Step Ranch
- Property subtype: Single Family Residence
Materials
- Brick
- Foundation: Concrete Perimeter
- Roof: Asphalt
Condition
- New construction: No
- Year built: 1954
Utilities & green energy
- Electric: Circuit Breakers
- Sewer: Public Sewer
- Water: Lake Michigan, Public
Community & neighborhood
Community
- Community features: Curbs, Sidewalks, Street Lights, Street Paved
Location
- Region: Chicago
HOA & financial
HOA
- Services included: None
Other
Other facts
- Listing terms: FHA
- Ownership: Fee Simple
Price history
| Date | Event | Price |
|---|---|---|
| 7/23/2025 | Sold | $350,000+11.1%$365/sqft |
Source: | ||
| 6/12/2025 | Contingent | $315,000$328/sqft |
Source: | ||
| 6/11/2025 | Listed for sale | $315,000+61.5%$328/sqft |
Source: | ||
| 7/20/2015 | Sold | $195,000-2.5%$203/sqft |
Source: | ||
| 6/15/2015 | Pending sale | $199,900$208/sqft |
Source: Americorp Ltd #08880491 Report a problem | ||
Public tax history
| Year | Property taxes | Tax assessment |
|---|---|---|
| 2023 | $4,812 +3% | $25,999 |
| 2022 | $4,670 +2.5% | $25,999 |
| 2021 | $4,558 +21.9% | $25,999 +31.4% |
Find assessor info on the county website
Neighborhood: Garfield Ridge
Nearby schools
GreatSchools rating
- 6/10Byrne Elementary SchoolGrades: K-8Distance: 0.1 mi
- 1/10Kennedy High SchoolGrades: 9-12Distance: 0.5 mi
Schools provided by the listing agent
- District: 299
Source: MRED as distributed by MLS GRID. This data may not be complete. We recommend contacting the local school district to confirm school assignments for this home.
Get a cash offer in 3 minutes
Find out how much your home could sell for in as little as 3 minutes with a no-obligation cash offer.
Estimated market value$348,900
Get a cash offer in 3 minutes
Find out how much your home could sell for in as little as 3 minutes with a no-obligation cash offer.
Estimated market value
$348,900
