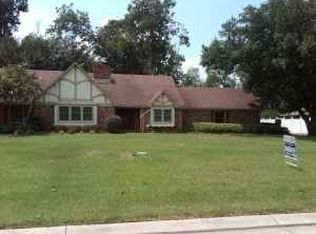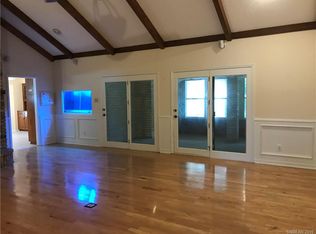Sold
Price Unknown
5424 Coach Rd, Bossier City, LA 71111
3beds
2,692sqft
Single Family Residence
Built in 1976
1.08 Acres Lot
$347,400 Zestimate®
$--/sqft
$2,355 Estimated rent
Home value
$347,400
$299,000 - $403,000
$2,355/mo
Zestimate® history
Loading...
Owner options
Explore your selling options
What's special
Step into this exquisite 3 bedroom, 3 bathroom residence, perfectly blending modern sophistication with classic charm, nestled on over an acre of picturesque land that gracefully backs up to the bayou. This home is a masterpiece of design and comfort, offering a blend of luxury and tranquility in Bossier City's coveted 71111 zip code. The interior features an abundance of beautiful windows in the living and dining areas that cast natural light across the entire space, making it feel light and bright. The living room boasts vaulted ceilings and a cozy woodburning fireplace, creating an inviting atmosphere ideal for gatherings or quiet evenings at home. Freshly painted walls and gleaming hardwood floors add a touch of elegance. The heart of the home features an updated kitchen with stainless steel appliances, granite and ample cabinetry. The kitchen flows to the dining area that overlooks the expansive patio and meticulously maintained lawn, perfect for indoor-outdoor entertaining. Step outside to enjoy the stunning mature landscape that stretches over an acre, providing peaceful seclusion and endless possibilities for outdoor enjoyment. The generous sized 3 car garage includes plenty of space for vehicles and storage. Experience the best of both words with this stunning bayou-side property! Convenient to I-20, I-220 and BAFB.
Zillow last checked: 8 hours ago
Listing updated: October 20, 2025 at 12:08pm
Listed by:
Sandra McKellar 0995681334 318-747-5411,
Coldwell Banker Apex, REALTORS 318-747-5411
Bought with:
Jessica Mason Wimberly
Shelly Wagner & Associates + JPAR Real Estate
Source: NTREIS,MLS#: 21038816
Facts & features
Interior
Bedrooms & bathrooms
- Bedrooms: 3
- Bathrooms: 3
- Full bathrooms: 3
Primary bedroom
- Features: Closet Cabinetry, Double Vanity, En Suite Bathroom, Separate Shower, Walk-In Closet(s)
- Level: First
- Dimensions: 12 x 12
Bedroom
- Features: Walk-In Closet(s)
- Level: First
- Dimensions: 12 x 10
Bedroom
- Features: Walk-In Closet(s)
- Level: First
- Dimensions: 12 x 10
Dining room
- Level: First
- Dimensions: 0 x 0
Other
- Features: Built-in Features, Separate Shower, Tile Counters
- Level: First
- Dimensions: 0 x 0
Other
- Features: Built-in Features, Linen Closet, Solid Surface Counters
- Level: First
- Dimensions: 0 x 0
Kitchen
- Features: Built-in Features, Granite Counters, Kitchen Island, Pantry, Walk-In Pantry
- Level: First
- Dimensions: 0 x 0
Living room
- Features: Fireplace
- Level: First
- Dimensions: 0 x 0
Utility room
- Features: Built-in Features, Utility Room, Utility Sink
- Level: First
- Dimensions: 0 x 0
Heating
- Central
Cooling
- Central Air
Appliances
- Included: Microwave
- Laundry: Laundry in Utility Room
Features
- Chandelier, Cathedral Ceiling(s), Decorative/Designer Lighting Fixtures, Granite Counters, High Speed Internet, Kitchen Island, Open Floorplan, Pantry, Paneling/Wainscoting, Walk-In Closet(s), Wired for Sound
- Flooring: Carpet, Ceramic Tile, Wood
- Has basement: No
- Number of fireplaces: 1
- Fireplace features: Wood Burning
Interior area
- Total interior livable area: 2,692 sqft
Property
Parking
- Total spaces: 3
- Parking features: Circular Driveway, Concrete, Driveway, Garage, Golf Cart Garage, Garage Door Opener, Garage Faces Side
- Attached garage spaces: 3
- Has uncovered spaces: Yes
Features
- Levels: One
- Stories: 1
- Patio & porch: Covered, Screened
- Pool features: None
- Fencing: Wood
Lot
- Size: 1.08 Acres
- Dimensions: 100 x 313 x 212 x 290
- Features: Subdivision, Sprinkler System, Wetlands
Details
- Additional structures: Shed(s)
- Parcel number: 123755
Construction
Type & style
- Home type: SingleFamily
- Architectural style: Ranch,Detached
- Property subtype: Single Family Residence
- Attached to another structure: Yes
Materials
- Brick
- Foundation: Slab
- Roof: Asphalt,Shingle
Condition
- Year built: 1976
Utilities & green energy
- Sewer: Public Sewer
- Water: Public
- Utilities for property: Cable Available, Electricity Available, Sewer Available, Separate Meters, Water Available
Community & neighborhood
Community
- Community features: Curbs
Location
- Region: Bossier City
- Subdivision: Carriage Oaks Sub
Price history
| Date | Event | Price |
|---|---|---|
| 10/20/2025 | Sold | -- |
Source: NTREIS #21038816 Report a problem | ||
| 10/20/2025 | Listed for sale | $345,000$128/sqft |
Source: | ||
| 9/8/2025 | Pending sale | $345,000$128/sqft |
Source: | ||
| 9/8/2025 | Contingent | $345,000$128/sqft |
Source: NTREIS #21038816 Report a problem | ||
| 8/26/2025 | Listed for sale | $345,000$128/sqft |
Source: NTREIS #21038816 Report a problem | ||
Public tax history
| Year | Property taxes | Tax assessment |
|---|---|---|
| 2024 | $2,477 +14.2% | $26,572 +16.3% |
| 2023 | $2,168 +0.5% | $22,838 |
| 2022 | $2,158 | $22,838 |
Find assessor info on the county website
Neighborhood: 71111
Nearby schools
GreatSchools rating
- 6/10W.T. Lewis Elementary SchoolGrades: K-5Distance: 1.6 mi
- 5/10Cope Middle SchoolGrades: 6-8Distance: 1.5 mi
- 8/10Airline High SchoolGrades: 8-12Distance: 3.6 mi
Schools provided by the listing agent
- Elementary: Bossier ISD schools
- Middle: Bossier ISD schools
- High: Bossier ISD schools
- District: Bossier PSB
Source: NTREIS. This data may not be complete. We recommend contacting the local school district to confirm school assignments for this home.
Sell for more on Zillow
Get a Zillow Showcase℠ listing at no additional cost and you could sell for .
$347,400
2% more+$6,948
With Zillow Showcase(estimated)$354,348

