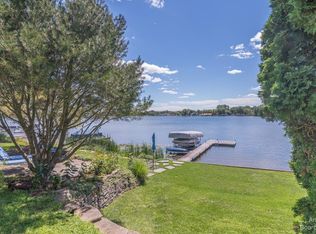Sold
$1,235,000
5424 Sandbeach Rd, Grass Lake, MI 49240
4beds
3,282sqft
Single Family Residence
Built in ----
5,662.8 Square Feet Lot
$624,600 Zestimate®
$376/sqft
$3,062 Estimated rent
Home value
$624,600
$537,000 - $725,000
$3,062/mo
Zestimate® history
Loading...
Owner options
Explore your selling options
What's special
Beautiful year-round 2 home estate & private retreat on little Wolf Lake.Thoughtfully built new & meticulously curated by the original owners since 2007,this stunning property exceeds all expectations.Wolf Lake is a 106-acre all sports lake on a lovely 7 lake chain.Nantucket-inspired & light-filled design with multiple structures & outdoor spaces on 200 feet of south-facing shoreline with new sea-wall, hard sand bottom & large wood dock for all water toys.Main house has 4 beds & 4.5 baths w/exceptional finishes in an open layout well-suited for guests & gatherings.Wide-plank oak floors, imported tile & vintage barn wood beams/trim create a warm & inviting interior. Incredible chef's kitchen with custom cabinetry, natural stone counters & commercial-grade KitchenAid appls. Award-winning ext exterior includes bluestone patios & tiered lakefront landscaping by KC Runciman in Ann Arbor with a glorious combination of perennial planting & seasonal colors. Guest house has same high-quality design & finishes with 2 beds & 1 full bath and privacy in mature setting.The property includes two garages, one is a two-story new-build barn with room for multiple cars/trucks, boats & equipment & a second floor recreation/office., Primary Bath, Rec Room: Finished
Zillow last checked: 8 hours ago
Listing updated: December 01, 2023 at 05:07pm
Listed by:
Patricia Edwards 734-368-0094,
The Charles Reinhart Company
Bought with:
Michele Papatheodore
Source: MichRIC,MLS#: 54586
Facts & features
Interior
Bedrooms & bathrooms
- Bedrooms: 4
- Bathrooms: 5
- Full bathrooms: 4
- 1/2 bathrooms: 1
- Main level bedrooms: 1
Primary bedroom
- Level: Main
Bedroom 2
- Level: Upper
Bedroom 3
- Level: Upper
Bedroom 4
- Level: Upper
Dining area
- Level: Main
Dining room
- Level: Main
Family room
- Level: Lower
Great room
- Level: Main
Kitchen
- Level: Main
Laundry
- Level: Main
Recreation
- Description: Finished
Heating
- Hot Water
Cooling
- Central Air
Appliances
- Included: Dishwasher, Disposal, Dryer, Microwave, Oven, Range, Refrigerator, Washer
- Laundry: Main Level
Features
- Ceiling Fan(s), Eat-in Kitchen
- Flooring: Carpet, Ceramic Tile, Tile, Wood
- Windows: Window Treatments
- Basement: Full,Slab,Walk-Out Access
- Number of fireplaces: 1
- Fireplace features: Gas Log
Interior area
- Total structure area: 2,482
- Total interior livable area: 3,282 sqft
- Finished area below ground: 800
Property
Parking
- Total spaces: 5
- Parking features: Additional Parking, Detached, Garage Door Opener
- Garage spaces: 5
Features
- Stories: 2
- Exterior features: Balcony
- Waterfront features: Lake
Lot
- Size: 5,662 sqft
Details
- Additional structures: Second Garage
- Parcel number: 000152015101102
- Zoning description: R2
Construction
Type & style
- Home type: SingleFamily
- Architectural style: Cape Cod
- Property subtype: Single Family Residence
Materials
- Shingle Siding, Wood Siding
Condition
- New construction: No
Utilities & green energy
- Sewer: Public Sewer
- Water: Well
- Utilities for property: Natural Gas Connected, Cable Connected
Community & neighborhood
Location
- Region: Grass Lake
- Subdivision: Sand Beach
HOA & financial
HOA
- Amenities included: Beach Area
Other
Other facts
- Listing terms: Cash,Conventional
Price history
| Date | Event | Price |
|---|---|---|
| 7/14/2023 | Sold | $1,235,000-4.6%$376/sqft |
Source: | ||
| 7/3/2023 | Contingent | $1,295,000$395/sqft |
Source: | ||
| 5/9/2023 | Listed for sale | $1,295,000$395/sqft |
Source: | ||
| 5/1/2023 | Contingent | $1,295,000$395/sqft |
Source: | ||
| 4/13/2023 | Listed for sale | $1,295,000$395/sqft |
Source: | ||
Public tax history
| Year | Property taxes | Tax assessment |
|---|---|---|
| 2025 | -- | $107,900 -1.6% |
| 2024 | -- | $109,600 +48.5% |
| 2021 | $4,937 -20.3% | $73,800 -46.6% |
Find assessor info on the county website
Neighborhood: 49240
Nearby schools
GreatSchools rating
- 7/10Ezra Eby Elementary SchoolGrades: PK-5Distance: 2.4 mi
- 5/10Napoleon Middle SchoolGrades: 6-8Distance: 2.5 mi
- 5/10Napoleon High SchoolGrades: 9-12Distance: 2.4 mi
Get pre-qualified for a loan
At Zillow Home Loans, we can pre-qualify you in as little as 5 minutes with no impact to your credit score.An equal housing lender. NMLS #10287.
