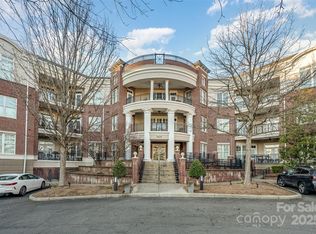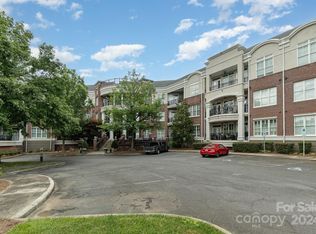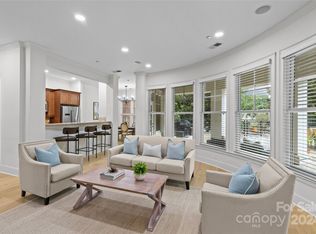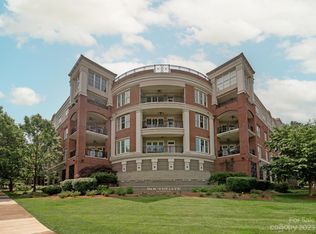Closed
$510,000
5425 Closeburn Rd, Charlotte, NC 28210
3beds
1,649sqft
Condominium
Built in 2007
-- sqft lot
$413,600 Zestimate®
$309/sqft
$2,107 Estimated rent
Home value
$413,600
$393,000 - $434,000
$2,107/mo
Zestimate® history
Loading...
Owner options
Explore your selling options
What's special
Enjoy the convenience of elegant SouthPark living in this top floor condo overlooking Park
Road Park. Beautiful open floorplan is brightened by a curved wall of windows. Enjoy relaxing
on the enormous arching balcony in the trees. Retreat to the spacious primary suite with large
walk in closet with custom storage system and primary bath with step in shower. Two additional
bedrooms share a jack and jill bath. Laundry room with washer and dryer to remain. HVAC
replaced 2019. Refrigerator & range replaced 2018. Google Fiber available. Parking in
secured garage under building. Storage unit in garage area. Walk to shops and restaurants.
Zillow last checked: 8 hours ago
Listing updated: June 30, 2023 at 11:24am
Listing Provided by:
Heather Cobb Heather.Cobb@allentate.com,
Howard Hanna Allen Tate Southpark
Bought with:
Sylvia Hefferon
RE/MAX Executive
Source: Canopy MLS as distributed by MLS GRID,MLS#: 4037446
Facts & features
Interior
Bedrooms & bathrooms
- Bedrooms: 3
- Bathrooms: 3
- Full bathrooms: 2
- 1/2 bathrooms: 1
- Main level bedrooms: 3
Primary bedroom
- Level: Main
- Area: 238 Square Feet
- Dimensions: 17' 0" X 14' 0"
Primary bedroom
- Level: Main
Bedroom s
- Level: Main
Bedroom s
- Level: Main
Bedroom s
- Level: Main
Bedroom s
- Level: Main
Bathroom full
- Level: Main
Bathroom full
- Level: Main
Bathroom half
- Level: Main
Bathroom full
- Level: Main
Bathroom full
- Level: Main
Bathroom half
- Level: Main
Dining area
- Level: Main
Dining area
- Level: Main
Kitchen
- Level: Main
Kitchen
- Level: Main
Laundry
- Level: Main
Laundry
- Level: Main
Living room
- Features: Other - See Remarks
- Level: Main
Living room
- Level: Main
Heating
- Heat Pump
Cooling
- Central Air
Appliances
- Included: Dishwasher, Disposal, Dryer, Electric Range, Microwave, Refrigerator, Washer
- Laundry: Electric Dryer Hookup, Laundry Room, Main Level, Washer Hookup
Features
- Elevator, Open Floorplan, Walk-In Closet(s)
- Flooring: Carpet, Hardwood, Tile
- Has basement: No
- Fireplace features: Living Room
Interior area
- Total structure area: 1,649
- Total interior livable area: 1,649 sqft
- Finished area above ground: 1,649
- Finished area below ground: 0
Property
Parking
- Total spaces: 2
- Parking features: Parking Garage, Garage on Main Level
- Garage spaces: 2
- Details: Two assigned spaces in gated parking garage under building.
Accessibility
- Accessibility features: Accessible Elevator Installed
Features
- Levels: One
- Stories: 1
- Entry location: Main
- Patio & porch: Balcony
- Exterior features: Elevator, Lawn Maintenance, Storage
Lot
- Size: 0.01 Acres
Details
- Parcel number: 17124348
- Zoning: R22MF
- Special conditions: Standard
Construction
Type & style
- Home type: Condo
- Property subtype: Condominium
Materials
- Brick Partial, Synthetic Stucco
- Foundation: Other - See Remarks
Condition
- New construction: No
- Year built: 2007
Utilities & green energy
- Sewer: Public Sewer
- Water: City
- Utilities for property: Fiber Optics
Community & neighborhood
Community
- Community features: Elevator
Location
- Region: Charlotte
- Subdivision: Southgate on Fairview
HOA & financial
HOA
- Has HOA: Yes
- HOA fee: $541 monthly
- Association name: William Douglas
- Association phone: 704-437-8900
Other
Other facts
- Listing terms: Cash,Conventional,FHA,VA Loan
- Road surface type: Other, Paved
Price history
| Date | Event | Price |
|---|---|---|
| 6/29/2023 | Sold | $510,000+9.7%$309/sqft |
Source: | ||
| 6/11/2023 | Pending sale | $465,000$282/sqft |
Source: | ||
| 6/9/2023 | Listed for sale | $465,000+28.1%$282/sqft |
Source: | ||
| 12/22/2022 | Sold | $363,000-9%$220/sqft |
Source: | ||
| 11/25/2022 | Contingent | $399,000$242/sqft |
Source: | ||
Public tax history
Tax history is unavailable.
Neighborhood: SouthPark
Nearby schools
GreatSchools rating
- 8/10Beverly Woods ElementaryGrades: K-5Distance: 1.6 mi
- 4/10Carmel MiddleGrades: 6-8Distance: 2.9 mi
- 4/10South Mecklenburg HighGrades: 9-12Distance: 3 mi
Schools provided by the listing agent
- Elementary: Beverly Woods
- Middle: Carmel
- High: South Mecklenburg
Source: Canopy MLS as distributed by MLS GRID. This data may not be complete. We recommend contacting the local school district to confirm school assignments for this home.
Get a cash offer in 3 minutes
Find out how much your home could sell for in as little as 3 minutes with a no-obligation cash offer.
Estimated market value
$413,600



