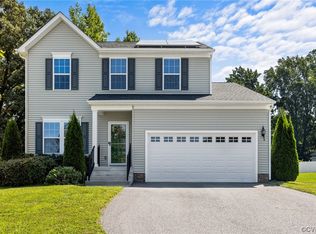Featuring a center hall colonial design with a rear staircase, the Rome offers all the amenities you need for modern life in a timeless design. Walking into the Foyer, a generous Family Room and Kitchen is straight ahead, with a formal Living Room and Dining Room to your left. Enjoy the start of your day in the Dinette. Connected to the Family Room is a Study. Upstairs are 5 bedrooms and 2 baths, along with a coveted 2nd floor Laundry. The Owner's Suite is luxurious and features a huge walk-in closet and offers an optional double bowl vanity.
This property is off market, which means it's not currently listed for sale or rent on Zillow. This may be different from what's available on other websites or public sources.
