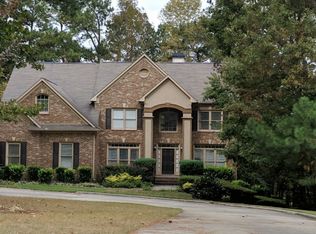Entertainers dream on private 1 acre lot in Cascade's most sought after and prestigious subdivision, Regency Hills. Popular floorplan with spacious kitchen flowing to living room and outdoor entertaining space. Formal living and dining room off the entry foyer. NEW Carpet! Two levels for entertaining outdoors on the upper deck or lower patio. UNBELIEVABLE Master suite with double closets, soaking tub and master retreat for spending a relaxing evening at home. Full basement stubbed for bath. Zoned for popular Westlake High School and close to Woodward Academy.
This property is off market, which means it's not currently listed for sale or rent on Zillow. This may be different from what's available on other websites or public sources.
