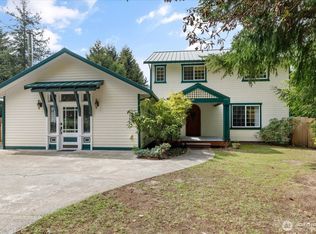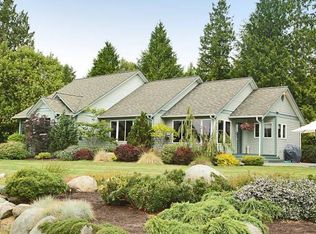Exquisite Whidbey Island Estate on a panoramic view knoll overlooks pastoral farms to sparkling Useless Bay, the Shipping Lanes and Olympics Mountains! Spacious Great Room design with 10' ceilings is oriented to the views and rich with architectural details, craftsman finishes, hardwood floors and a grand staircase! Relax in your intimate view Living room, entertain in your view Dining Room framed by stunning columns or dine al fresco in the kitchen, on the decks or balcony! Whip up savory delights in your fabulous Country Kitchen with an Island, abundant cabinets, extensive counters and decorator tile. Retire to your elegant main level Master Suite and relax on your view deck, cocoon near the fireplace, soak in your jetted tub or refresh in the generous glass shower! Generous walk in Closet and Sitting Area. Stunning open Staircase to the view Family Room with a propane Fireplace, Flex Room, 1/2 Bath and view Balcony. Lower level, 2 Bedroom Guest Suite with a Full Bath! Just steps from the Kitchen to the Detached Studio and Double Car Garage. Enjoy 3.6 private acres fencing an orchard, pasture, garden and woodlands. Conveniently located on beautiful south Whidbey Island between the Bayview Corner and the seaside village of Langley with easy access to the Clinton or Coupeville Ferries, metropolitan Seattle, Vancouver BC and the Olympic Peninsula. Abundant services, shopping, eateries, libraries, art galleries, wineries, distilleries, post offices, woodland and marine recreation, public trails and beaches.
This property is off market, which means it's not currently listed for sale or rent on Zillow. This may be different from what's available on other websites or public sources.


