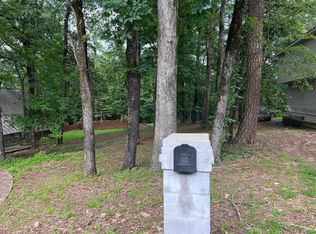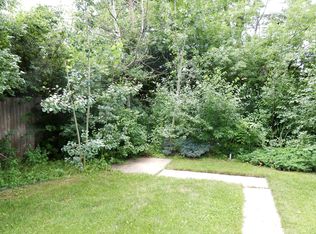Charming home in the heart of Little Rock. This home gives a cabin feel but within city limits. It features a formal living room, hardwood floors, sun-room, a back deck, and a nice sized yard. The basement has an additional 460 sqft that is not included in the listed sqft. " Seller will not complete any repairs to the subject property, either lender or buyer requested. The property is sold in AS IS condition" **Please see agent remarks***
This property is off market, which means it's not currently listed for sale or rent on Zillow. This may be different from what's available on other websites or public sources.

