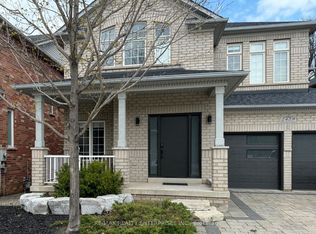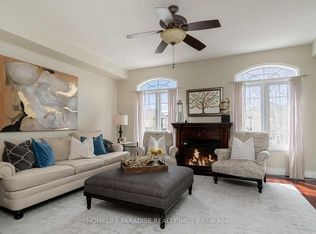Sold for $1,050,000
C$1,050,000
5427 Jacada Rd, Burlington, ON L7L 7N3
5beds
1,803sqft
Single Family Residence, Residential
Built in ----
2,676 Square Feet Lot
$-- Zestimate®
C$582/sqft
C$4,196 Estimated rent
Home value
Not available
Estimated sales range
Not available
$4,196/mo
Loading...
Owner options
Explore your selling options
What's special
Tucked away on a quiet street in Burlington’s family-friendly Orchard neighbourhood, 5427 Jacada Road offers the space, comfort, and layout today’s families are looking for. This semi-detached home features 4+1 bedrooms, 3.5 bathrooms, and a fully finished basement complete with its own kitchen, laundry, and bedroom—ideal for extended family or multigenerational living. Inside, you’ll find hardwood floors throughout the main and upper levels, freshly painted walls, and new pot lights that brighten the space with a warm, modern touch. The main floor includes a front office/den with French doors—perfect for working from home—and an open-concept living and dining area that connects to a bright white kitchen with stainless steel Samsung appliances, including a smart fridge and over-the-range microwave. Patio doors lead to a fully fenced backyard featuring a stone patio, gazebo, and two storage sheds—great for summer entertaining. This home also features a new tankless hot water heater and a newly installed roof with a transferable 20-year warranty, offering peace of mind for years to come. Upstairs, the spacious primary suite offers a walk-in closet and 4-piece ensuite with a soaker tub and separate shower. Three additional bedrooms share an updated 3-piece bathroom with a glass-enclosed shower, plus a second laundry area adds everyday convenience. Close to top-rated schools, parks, trails, Bronte Creek Provincial Park, and major highways, this is a move-in ready home in a location you’ll love.
Zillow last checked: 8 hours ago
Listing updated: September 03, 2025 at 09:26pm
Listed by:
Christina Clavero, Salesperson,
The Agency,
Carlos Clavero Pinto, Salesperson,
The Agency
Source: ITSO,MLS®#: 40745105Originating MLS®#: Cornerstone Association of REALTORS®
Facts & features
Interior
Bedrooms & bathrooms
- Bedrooms: 5
- Bathrooms: 4
- Full bathrooms: 3
- 1/2 bathrooms: 1
- Main level bathrooms: 1
Other
- Level: Second
Bedroom
- Level: Second
Bedroom
- Level: Second
Bedroom
- Level: Second
Bedroom
- Level: Basement
Bathroom
- Features: 2-Piece
- Level: Main
Bathroom
- Features: 4-Piece, Ensuite
- Level: Second
Bathroom
- Features: 3-Piece
- Level: Second
Bathroom
- Features: 3-Piece
- Level: Basement
Dining room
- Level: Main
Family room
- Level: Main
Foyer
- Level: Main
Kitchen
- Level: Main
Kitchen
- Level: Basement
Living room
- Level: Main
Utility room
- Level: Basement
Heating
- Forced Air
Cooling
- Central Air
Appliances
- Included: Water Heater, Built-in Microwave, Dishwasher, Dryer, Microwave, Refrigerator, Stove, Washer
- Laundry: In Basement, Upper Level
Features
- Auto Garage Door Remote(s), Built-In Appliances
- Windows: Window Coverings
- Basement: Full,Finished
- Has fireplace: No
Interior area
- Total structure area: 2,513
- Total interior livable area: 1,803 sqft
- Finished area above ground: 1,803
- Finished area below ground: 710
Property
Parking
- Total spaces: 2
- Parking features: Attached Garage, Garage Door Opener, Private Drive Single Wide
- Attached garage spaces: 1
- Uncovered spaces: 1
Features
- Frontage type: South
- Frontage length: 30.21
Lot
- Size: 2,676 sqft
- Dimensions: 30.21 x 88.58
- Features: Urban, Highway Access, Hospital, Major Highway, Public Transit, Schools, Shopping Nearby
Details
- Parcel number: 071844501
- Zoning: RO2-212
Construction
Type & style
- Home type: SingleFamily
- Architectural style: Two Story
- Property subtype: Single Family Residence, Residential
- Attached to another structure: Yes
Materials
- Brick
- Foundation: Concrete Perimeter
- Roof: Asphalt Shing
Condition
- 16-30 Years
- New construction: No
Utilities & green energy
- Sewer: Sewer (Municipal)
- Water: Municipal
Community & neighborhood
Location
- Region: Burlington
Price history
| Date | Event | Price |
|---|---|---|
| 9/4/2025 | Sold | C$1,050,000C$582/sqft |
Source: ITSO #40745105 Report a problem | ||
Public tax history
Tax history is unavailable.
Neighborhood: Orchard
Nearby schools
GreatSchools rating
No schools nearby
We couldn't find any schools near this home.
Schools provided by the listing agent
- Elementary: Orchard Park Public School & St. Christopher
- High: Dr. Frank J. Hayden Secondary School & Corpus Christi Second
Source: ITSO. This data may not be complete. We recommend contacting the local school district to confirm school assignments for this home.

