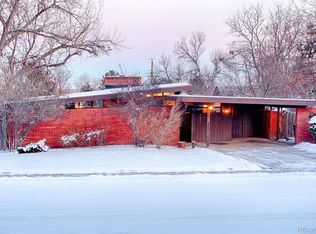Sold for $960,000
$960,000
5427 S Manitou Road, Littleton, CO 80123
4beds
3,752sqft
Single Family Residence
Built in 1982
10,498 Square Feet Lot
$943,600 Zestimate®
$256/sqft
$4,054 Estimated rent
Home value
$943,600
$878,000 - $1.01M
$4,054/mo
Zestimate® history
Loading...
Owner options
Explore your selling options
What's special
Welcome to the Contemporary Icon of Arapaho Hills. This updated, custom, architect designed home (with architect designed addition), is perfectly placed on a hillside providing stunning views of the eastern plains+DTC. As you enter into this contemporary masterpiece, through a vestibule you are met with a flood of natural light. Then, you continue forward past the main floor half bath, and laundry/storage room. Contemporary overlap with modernism is perfectly showcased in this home with “compression, release”; from the hallway, to the voluminous+dramatic space of the great room. The great room is flanked by a library, and main feature point-solarium. The solarium has Ipe wood floors, and a ready-for-koi pond space, or your own plant additions. The Solarium effortlessly flows out to one of the many, private outdoor spaces. Back inside, the modernly updated kitchen gives ample storage, new appliances, and counter space galore. + a dining area framed by a huge picture window. On the second floor are two oversized bedrooms with natural light galore+ ample storage. On the third floor is a contemporary 3/4 bath for the 2 bedrooms to use. Steps further: the Primary Suite. This huge room has dual walk in closets and en suite, contemporary bath. The serene space has a massive picture window to see forever. Back down the stairs, to the finished basement you’ll find a great hang out space, the 4th bedroom, and 4th bathroom. The space is large enough it could easily be a 5th+ bedroom or MIL suite/lock off! The 2+ car tandem garage leaves plenty of space for cars, and classic CO outdoor gear. Speaking of outdoor, living in CO you will use the huge back deck year round! With some grass, and many perennial flowers, the serenity of indoors flows out. The home was built with passive solar in mind, and the Evap cooling keeps this home cool in the warm months. This home is a marvelous example of a contemporary home with its attention to detail and purposeful nuances in it’s design.
Zillow last checked: 8 hours ago
Listing updated: July 16, 2025 at 08:35pm
Listed by:
Adrian Kinney 303-717-9313 ADRIAN.KINNEY@GMAIL.COM,
MidMod Colorado
Bought with:
Christine Trigg, 100048999
Corcoran Perry & Co.
Source: REcolorado,MLS#: 5163228
Facts & features
Interior
Bedrooms & bathrooms
- Bedrooms: 4
- Bathrooms: 4
- Full bathrooms: 3
- 1/2 bathrooms: 1
- Main level bathrooms: 1
Primary bedroom
- Level: Upper
Bedroom
- Level: Upper
Bedroom
- Level: Upper
Bedroom
- Level: Basement
Primary bathroom
- Level: Upper
Bathroom
- Level: Main
Bathroom
- Level: Upper
Bathroom
- Level: Basement
Dining room
- Level: Main
Great room
- Level: Main
Kitchen
- Level: Main
Laundry
- Level: Main
Library
- Level: Main
Living room
- Level: Basement
Sun room
- Level: Lower
Heating
- Baseboard, Electric, Forced Air, Natural Gas
Cooling
- Evaporative Cooling
Features
- Built-in Features, Eat-in Kitchen, Open Floorplan, Primary Suite, Vaulted Ceiling(s)
- Flooring: Bamboo, Carpet, Tile, Wood
- Windows: Double Pane Windows, Skylight(s)
- Basement: Bath/Stubbed,Finished,Full
- Number of fireplaces: 1
- Fireplace features: Great Room
Interior area
- Total structure area: 3,752
- Total interior livable area: 3,752 sqft
- Finished area above ground: 2,685
- Finished area below ground: 1,067
Property
Parking
- Total spaces: 2
- Parking features: Garage - Attached
- Attached garage spaces: 2
Features
- Levels: Multi/Split
- Entry location: Stairs
- Fencing: Full
Lot
- Size: 10,498 sqft
- Features: Irrigated, Landscaped
- Residential vegetation: Grassed, Mixed
Details
- Parcel number: 032068256
- Special conditions: Standard
Construction
Type & style
- Home type: SingleFamily
- Architectural style: Contemporary
- Property subtype: Single Family Residence
Materials
- Cement Siding, Frame, Wood Siding
- Foundation: Concrete Perimeter
- Roof: Membrane
Condition
- Updated/Remodeled
- Year built: 1982
Utilities & green energy
- Electric: 110V
- Sewer: Public Sewer
- Water: Public
- Utilities for property: Cable Available, Electricity Connected, Internet Access (Wired), Natural Gas Connected, Phone Available
Community & neighborhood
Location
- Region: Littleton
- Subdivision: Arapaho Hills
Other
Other facts
- Listing terms: Cash,FHA,Jumbo,VA Loan
- Ownership: Individual
- Road surface type: Paved
Price history
| Date | Event | Price |
|---|---|---|
| 7/15/2025 | Sold | $960,000-4.8%$256/sqft |
Source: | ||
| 6/20/2025 | Pending sale | $1,008,888$269/sqft |
Source: | ||
| 5/5/2025 | Price change | $1,008,888-9%$269/sqft |
Source: | ||
| 4/21/2025 | Price change | $1,108,888-6.7%$296/sqft |
Source: | ||
| 3/28/2025 | Listed for sale | $1,188,888+440.4%$317/sqft |
Source: | ||
Public tax history
| Year | Property taxes | Tax assessment |
|---|---|---|
| 2025 | $6,790 -3.2% | $61,744 -13.8% |
| 2024 | $7,017 +59.7% | $71,616 -8% |
| 2023 | $4,393 +0.4% | $77,824 +84.9% |
Find assessor info on the county website
Neighborhood: 80123
Nearby schools
GreatSchools rating
- 3/10Centennial Academy Of Fine Arts EducationGrades: PK-5Distance: 0.5 mi
- 7/10Goddard Middle SchoolGrades: 6-8Distance: 0.2 mi
- 8/10Littleton High SchoolGrades: 9-12Distance: 2.8 mi
Schools provided by the listing agent
- Elementary: Centennial Academy of Fine Arts
- Middle: Goddard
- High: Littleton
- District: Littleton 6
Source: REcolorado. This data may not be complete. We recommend contacting the local school district to confirm school assignments for this home.
Get a cash offer in 3 minutes
Find out how much your home could sell for in as little as 3 minutes with a no-obligation cash offer.
Estimated market value$943,600
Get a cash offer in 3 minutes
Find out how much your home could sell for in as little as 3 minutes with a no-obligation cash offer.
Estimated market value
$943,600
