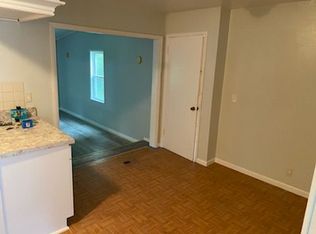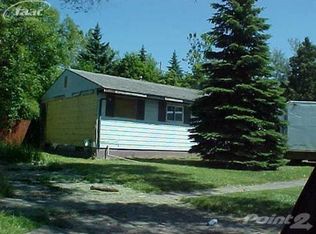Sold for $45,000
$45,000
5428 Farmhill Rd, Flint, MI 48505
3beds
923sqft
Single Family Residence
Built in 1965
6,534 Square Feet Lot
$46,100 Zestimate®
$49/sqft
$1,004 Estimated rent
Home value
$46,100
$42,000 - $51,000
$1,004/mo
Zestimate® history
Loading...
Owner options
Explore your selling options
What's special
Welcome Home! This charming 3-bedroom, 1.5-bathroom home in Mount Morris Township has been maintained by the same owner for over 50 years and is now ready for its next chapter. Whether you're a first-time homebuyer or a savvy investor, this property offers an excellent opportunity.
Inside, you'll find a spacious living room, a functional kitchen, and generously sized bedrooms that provide comfortable everyday living. The convenient half bath located in the basement adds functionality, and the home sits on a large lot perfect for outdoor activities, gardening, or future expansion.
Located near shopping, schools, and expressways, this home combines comfort, convenience, and value.
Zillow last checked: 8 hours ago
Listing updated: September 11, 2025 at 07:29am
Listed by:
Matika Smith Fisher 810-610-6222,
Keller Williams First
Bought with:
Lucas Schummer, 6501453149
Red Fox Realty LLC
Source: Realcomp II,MLS#: 20251013833
Facts & features
Interior
Bedrooms & bathrooms
- Bedrooms: 3
- Bathrooms: 2
- Full bathrooms: 1
- 1/2 bathrooms: 1
Primary bedroom
- Level: Entry
- Area: 126
- Dimensions: 9 X 14
Bedroom
- Level: Entry
- Area: 108
- Dimensions: 9 X 12
Bedroom
- Level: Entry
- Area: 99
- Dimensions: 11 X 9
Other
- Level: Entry
- Area: 45
- Dimensions: 5 X 9
Other
- Level: Basement
- Area: 20
- Dimensions: 4 X 5
Dining room
- Level: Entry
- Area: 70
- Dimensions: 7 X 10
Kitchen
- Level: Entry
- Area: 100
- Dimensions: 10 X 10
Living room
- Level: Entry
- Area: 195
- Dimensions: 15 X 13
Heating
- Forced Air, Natural Gas
Features
- Basement: Unfinished
- Has fireplace: No
Interior area
- Total interior livable area: 923 sqft
- Finished area above ground: 923
Property
Parking
- Parking features: No Garage
Features
- Levels: One
- Stories: 1
- Entry location: GroundLevel
- Pool features: None
Lot
- Size: 6,534 sqft
- Dimensions: 60 x 108 x 60 x 108
Details
- Parcel number: 1423527031
- Special conditions: Short Sale No,Standard
Construction
Type & style
- Home type: SingleFamily
- Architectural style: Ranch
- Property subtype: Single Family Residence
Materials
- Vinyl Siding
- Foundation: Basement, Block
Condition
- New construction: No
- Year built: 1965
Utilities & green energy
- Sewer: Public Sewer
- Water: Waterat Street
Community & neighborhood
Location
- Region: Flint
- Subdivision: CRANBROOK MANOR SUB 2
Other
Other facts
- Listing agreement: Exclusive Right To Sell
- Listing terms: Cash,Conventional,FHA,Va Loan
Price history
| Date | Event | Price |
|---|---|---|
| 9/9/2025 | Sold | $45,000-18%$49/sqft |
Source: | ||
| 7/21/2025 | Pending sale | $54,900$59/sqft |
Source: | ||
| 7/7/2025 | Listed for sale | $54,900$59/sqft |
Source: | ||
Public tax history
| Year | Property taxes | Tax assessment |
|---|---|---|
| 2024 | $197 | $12,900 +13.2% |
| 2023 | -- | $11,400 -7.3% |
| 2022 | -- | $12,300 +19.4% |
Find assessor info on the county website
Neighborhood: 48505
Nearby schools
GreatSchools rating
- 4/10Dailey Elementary SchoolGrades: PK-7Distance: 0.7 mi
- 3/10Beecher High SchoolGrades: 7-12Distance: 0.8 mi

