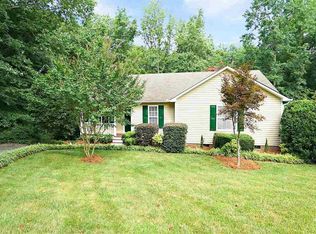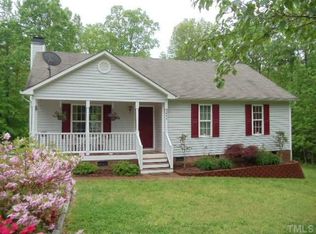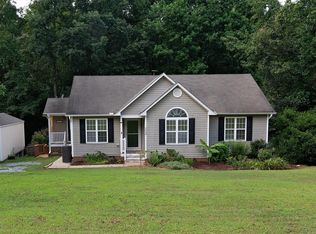Sold for $330,000
$330,000
5428 Passenger Pl, Raleigh, NC 27603
3beds
1,239sqft
Single Family Residence, Residential
Built in 1997
2.25 Acres Lot
$327,300 Zestimate®
$266/sqft
$1,716 Estimated rent
Home value
$327,300
Estimated sales range
Not available
$1,716/mo
Zestimate® history
Loading...
Owner options
Explore your selling options
What's special
Welcome home to peaceful country living on a spacious 2.2-acre cul-de-sac lot just minutes from I-540 which makes for an easy commute to Raleigh! This beautifully remodeled 3-bedroom, 2-bath ranch offers the perfect blend of privacy, comfort, and modern updates. Step inside to discover a bright, open layout featuring a spacious family room with vaulted ceilings, a cozy fireplace, and brand-new luxury vinyl plank flooring throughout. The brand-new eat-in kitchen is a showstopper, complete with soft-close Shaker cabinets, granite countertops, a stunning backsplash, stainless steel appliances, and a pantry. Interior freshly painted! Both bathrooms have been beautifully updated, and fresh new hardware, lighting, and a newly built deck add even more charm and function to this move-in-ready home. With a driveway that fits up to eight vehicles, there's plenty of room for guests, toys, or work vehicles. Enjoy the tranquility of a country setting while being just minutes from shopping, dining, and the city. This is the rare combination of land, location, and like-new condition you've been waiting for!
Zillow last checked: 8 hours ago
Listing updated: October 28, 2025 at 01:08am
Listed by:
Petra Thomas 919-369-0496,
EXP Realty LLC
Bought with:
Amanda Mitchell, 281048
Triangle Pros Realty, LLC
Source: Doorify MLS,MLS#: 10103142
Facts & features
Interior
Bedrooms & bathrooms
- Bedrooms: 3
- Bathrooms: 2
- Full bathrooms: 2
Heating
- Central, Forced Air
Cooling
- Ceiling Fan(s), Heat Pump
Features
- Bathtub/Shower Combination, Cathedral Ceiling(s), Ceiling Fan(s), Eat-in Kitchen, Granite Counters, Kitchen Island, Pantry, Master Downstairs, Smooth Ceilings, Walk-In Closet(s)
- Flooring: Vinyl
- Basement: Crawl Space
- Has fireplace: Yes
- Fireplace features: Family Room
Interior area
- Total structure area: 1,239
- Total interior livable area: 1,239 sqft
- Finished area above ground: 1,239
- Finished area below ground: 0
Property
Parking
- Total spaces: 8
- Parking features: Driveway
- Uncovered spaces: 8
Features
- Levels: One
- Stories: 1
- Patio & porch: Deck, Front Porch
- Has view: Yes
Lot
- Size: 2.25 Acres
- Features: Cul-De-Sac
Details
- Parcel number: 0698414734
- Special conditions: Standard
Construction
Type & style
- Home type: SingleFamily
- Architectural style: Ranch
- Property subtype: Single Family Residence, Residential
Materials
- Vinyl Siding
- Foundation: Brick/Mortar
- Roof: Shingle
Condition
- New construction: No
- Year built: 1997
Utilities & green energy
- Sewer: Septic Tank
- Water: Public
Community & neighborhood
Location
- Region: Raleigh
- Subdivision: Stagecoach
Price history
| Date | Event | Price |
|---|---|---|
| 9/8/2025 | Sold | $330,000-1.5%$266/sqft |
Source: | ||
| 8/10/2025 | Pending sale | $335,000$270/sqft |
Source: | ||
| 7/7/2025 | Listed for sale | $335,000$270/sqft |
Source: | ||
| 6/17/2025 | Pending sale | $335,000$270/sqft |
Source: | ||
| 6/13/2025 | Listed for sale | $335,000+50.9%$270/sqft |
Source: | ||
Public tax history
| Year | Property taxes | Tax assessment |
|---|---|---|
| 2025 | $1,924 +3% | $297,620 |
| 2024 | $1,868 +26.3% | $297,620 +59% |
| 2023 | $1,479 +7.8% | $187,135 |
Find assessor info on the county website
Neighborhood: 27603
Nearby schools
GreatSchools rating
- 8/10Vance ElementaryGrades: PK-5Distance: 2.4 mi
- 2/10North Garner MiddleGrades: 6-8Distance: 7.6 mi
- 5/10Garner HighGrades: 9-12Distance: 6.5 mi
Schools provided by the listing agent
- Elementary: Wake - Vance
- Middle: Wake - North Garner
- High: Wake - Garner
Source: Doorify MLS. This data may not be complete. We recommend contacting the local school district to confirm school assignments for this home.
Get a cash offer in 3 minutes
Find out how much your home could sell for in as little as 3 minutes with a no-obligation cash offer.
Estimated market value$327,300
Get a cash offer in 3 minutes
Find out how much your home could sell for in as little as 3 minutes with a no-obligation cash offer.
Estimated market value
$327,300


