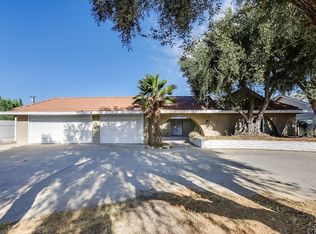Sold for $990,000
$990,000
5429 Camino Real, Riverside, CA 92509
5beds
3,150sqft
SingleFamily
Built in 2024
0.28 Acres Lot
$992,100 Zestimate®
$314/sqft
$4,878 Estimated rent
Home value
$992,100
$933,000 - $1.05M
$4,878/mo
Zestimate® history
Loading...
Owner options
Explore your selling options
What's special
What is single-story, has a three-car garage, dual master suites, and backs right up to the Indian Hills Golf Course? 5429 Camino Real! This floor plan is incredible! Open and airy, with lots of windows and French doors to ensure great natural lighting and access outdoors. Go on – invite the whole gang over! The separate Living Room and Family Room give you options, when entertaining, and the ceramic tile flooring (throughout the high traffic areas) makes clean up a snap! The kitchen is big enough to feed an army, too – with professional grade double oven/cooktop/hood, dual refrigerators and eat-in alcove. The extra wide hallways and doorways also give you the elbowroom you crave. Out back, you are in your own world. This home backs up to the 7th Tee Box, of the Indian Hills Golf Course – which gives you peace, quiet and privacy. So go on, take a swim in the lap pool, but don’t be surprised if your friends want to join you!
Call us today at (951)534-9296 to schedule a showing.
Facts & features
Interior
Bedrooms & bathrooms
- Bedrooms: 5
- Bathrooms: 4
- Full bathrooms: 3
- 1/2 bathrooms: 1
Heating
- Other, Gas
Cooling
- Central
Appliances
- Included: Dishwasher, Freezer, Garbage disposal, Range / Oven, Refrigerator, Trash compactor
Features
- Flooring: Tile, Carpet
- Basement: None
- Has fireplace: Yes
Interior area
- Total interior livable area: 3,150 sqft
Property
Parking
- Parking features: Garage - Detached
Features
- Exterior features: Stucco
- Has view: Yes
- View description: Territorial
Lot
- Size: 0.28 Acres
Details
- Parcel number: 185022012
Construction
Type & style
- Home type: SingleFamily
Materials
- Roof: Tile
Condition
- Year built: 2024
Community & neighborhood
Location
- Region: Riverside
Price history
| Date | Event | Price |
|---|---|---|
| 12/22/2025 | Sold | $990,000+514.9%$314/sqft |
Source: Public Record Report a problem | ||
| 10/11/2025 | Listing removed | $4,000$1/sqft |
Source: CRMLS #IV25171986 Report a problem | ||
| 9/24/2025 | Price change | $4,000-11.1%$1/sqft |
Source: CRMLS #IV25171986 Report a problem | ||
| 9/6/2025 | Price change | $4,500-6.3%$1/sqft |
Source: CRMLS #IV25171986 Report a problem | ||
| 8/20/2025 | Price change | $4,800-4%$2/sqft |
Source: CRMLS #IV25171986 Report a problem | ||
Public tax history
| Year | Property taxes | Tax assessment |
|---|---|---|
| 2025 | $4,039 +97.4% | $356,272 +94% |
| 2024 | $2,046 +7.7% | $183,600 +9.6% |
| 2023 | $1,900 -68.5% | $167,504 -69% |
Find assessor info on the county website
Neighborhood: Rubidoux
Nearby schools
GreatSchools rating
- 5/10Camino Real Elementary SchoolGrades: K-6Distance: 1 mi
- 2/10Jurupa Middle SchoolGrades: 7-8Distance: 1.5 mi
- 5/10Patriot High SchoolGrades: 9-12Distance: 1.3 mi
Get a cash offer in 3 minutes
Find out how much your home could sell for in as little as 3 minutes with a no-obligation cash offer.
Estimated market value$992,100
Get a cash offer in 3 minutes
Find out how much your home could sell for in as little as 3 minutes with a no-obligation cash offer.
Estimated market value
$992,100
