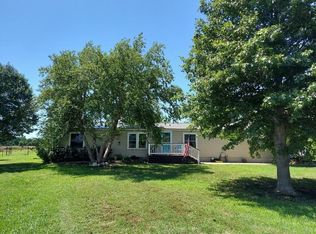Sold
Price Unknown
5429 SW Buffalo Rd, Towanda, KS 67144
5beds
1,896sqft
Single Family Onsite Built
Built in 1930
9.5 Acres Lot
$358,200 Zestimate®
$--/sqft
$1,657 Estimated rent
Home value
$358,200
Estimated sales range
Not available
$1,657/mo
Zestimate® history
Loading...
Owner options
Explore your selling options
What's special
Fully Remodeled Farmhouse on 9.5 Acres – Horses Allowed! Spectacular two-story farmhouse situated on a beautiful 9.5-acre lot. This fully remodeled home features new paint inside and out! Step into the brand-new kitchen with granite countertops, new cabinetry, tile backsplash, luxury vinyl flooring, stainless steel farmhouse sink, and all new appliances. Spacious utility room with adjacent mudroom on the main floor. The open living and dining area includes French doors that overlook a private, tree-lined front yard. Two bedrooms with new paint and carpet and a fully renovated bathroom complete the main level. Upstairs offers three additional updated bedrooms and full bath with walk-in shower. The property has a shaded backyard perfect for spending time in the summer months and is lined with mature trees for added privacy. Also included is a 16’ x 10’ metal outbuilding and fencing on the north side—perfect for horses or other livestock. Don't miss out on this rare opportunity to enjoy peaceful country living with modern amenities!
Zillow last checked: 8 hours ago
Listing updated: June 27, 2025 at 08:08pm
Listed by:
Terry Alley OFF:316-775-7717,
Sudduth Realty, Inc.
Source: SCKMLS,MLS#: 655931
Facts & features
Interior
Bedrooms & bathrooms
- Bedrooms: 5
- Bathrooms: 2
- Full bathrooms: 2
Primary bedroom
- Description: Carpet
- Level: Main
- Area: 195
- Dimensions: 15 x 13
Bedroom
- Description: Carpet
- Level: Main
- Area: 143
- Dimensions: 13 x 11
Bedroom
- Description: Carpet
- Level: Upper
- Area: 182
- Dimensions: 14 x 13
Bedroom
- Description: Carpet
- Level: Upper
- Area: 169
- Dimensions: 13 x 13
Bedroom
- Description: Carpet
- Level: Upper
- Area: 140
- Dimensions: 14 x 10
Kitchen
- Description: Luxury Vinyl
- Level: Main
- Area: 168
- Dimensions: 14 x 12
Living room
- Description: Luxury Vinyl
- Level: Main
- Area: 266
- Dimensions: 19 x 14
Heating
- Forced Air, Electric
Cooling
- Central Air
Appliances
- Laundry: Main Level, Laundry Room, 220 equipment
Features
- Ceiling Fan(s), Walk-In Closet(s)
- Windows: Window Coverings-Part, Storm Window(s)
- Basement: None
- Has fireplace: No
Interior area
- Total interior livable area: 1,896 sqft
- Finished area above ground: 1,896
- Finished area below ground: 0
Property
Parking
- Parking features: RV Access/Parking, None
Features
- Levels: Two
- Stories: 2
- Patio & porch: Covered
Lot
- Size: 9.50 Acres
- Features: Wooded
Details
- Additional structures: Above Ground Outbuilding(s)
- Parcel number: 0082093200000008.050
Construction
Type & style
- Home type: SingleFamily
- Architectural style: Traditional
- Property subtype: Single Family Onsite Built
Materials
- Frame
- Foundation: Cellar
- Roof: Composition
Condition
- Year built: 1930
Utilities & green energy
- Water: Lagoon, Rural Water
Community & neighborhood
Location
- Region: Towanda
- Subdivision: NONE LISTED ON TAX RECORD
HOA & financial
HOA
- Has HOA: No
Other
Other facts
- Ownership: Individual
- Road surface type: Unimproved
Price history
Price history is unavailable.
Public tax history
| Year | Property taxes | Tax assessment |
|---|---|---|
| 2025 | -- | $31,395 +2.2% |
| 2024 | $3,591 +6.8% | $30,729 +7.1% |
| 2023 | $3,362 +12.5% | $28,699 +16% |
Find assessor info on the county website
Neighborhood: 67144
Nearby schools
GreatSchools rating
- 5/10Circle Towanda Elementary SchoolGrades: PK-6Distance: 3.7 mi
- 7/10Circle Middle SchoolGrades: 7-8Distance: 4.7 mi
- 4/10Circle High SchoolGrades: 9-12Distance: 3.6 mi
Schools provided by the listing agent
- Elementary: Towanda
- Middle: Circle
- High: Circle
Source: SCKMLS. This data may not be complete. We recommend contacting the local school district to confirm school assignments for this home.
