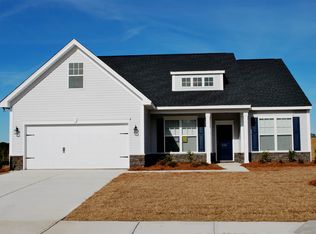Sold for $370,000 on 12/03/25
Street View
$370,000
543 Bald Cypress Rd, Lexington, SC 29073
4beds
2baths
2,706sqft
SingleFamily
Built in 2016
0.25 Acres Lot
$369,900 Zestimate®
$137/sqft
$2,283 Estimated rent
Home value
$369,900
$351,000 - $388,000
$2,283/mo
Zestimate® history
Loading...
Owner options
Explore your selling options
What's special
543 Bald Cypress Rd, Lexington, SC 29073 is a single family home that contains 2,706 sq ft and was built in 2016. It contains 4 bedrooms and 2.5 bathrooms. This home last sold for $370,000 in December 2025.
The Zestimate for this house is $369,900. The Rent Zestimate for this home is $2,283/mo.
Facts & features
Interior
Bedrooms & bathrooms
- Bedrooms: 4
- Bathrooms: 2.5
Heating
- Other
Cooling
- Central
Interior area
- Total interior livable area: 2,706 sqft
Property
Features
- Exterior features: Other
Lot
- Size: 0.25 Acres
Details
- Parcel number: 00641101062
Construction
Type & style
- Home type: SingleFamily
Condition
- Year built: 2016
Community & neighborhood
Location
- Region: Lexington
Price history
| Date | Event | Price |
|---|---|---|
| 12/3/2025 | Sold | $370,000+1.2%$137/sqft |
Source: Public Record Report a problem | ||
| 11/7/2025 | Pending sale | $365,500$135/sqft |
Source: | ||
| 10/23/2025 | Contingent | $365,500$135/sqft |
Source: | ||
| 10/15/2025 | Price change | $365,500-1.6%$135/sqft |
Source: | ||
| 9/19/2025 | Price change | $371,500-2%$137/sqft |
Source: | ||
Public tax history
| Year | Property taxes | Tax assessment |
|---|---|---|
| 2023 | $1,288 -4% | $9,009 |
| 2022 | $1,342 | $9,009 |
| 2021 | -- | $9,009 +4.7% |
Find assessor info on the county website
Neighborhood: 29073
Nearby schools
GreatSchools rating
- 7/10Deerfield Elementary SchoolGrades: PK-5Distance: 0.6 mi
- 4/10Carolina Springs Middle SchoolGrades: 6-8Distance: 1.9 mi
- 4/10White Knoll High SchoolGrades: 9-12Distance: 3 mi
Get a cash offer in 3 minutes
Find out how much your home could sell for in as little as 3 minutes with a no-obligation cash offer.
Estimated market value
$369,900
Get a cash offer in 3 minutes
Find out how much your home could sell for in as little as 3 minutes with a no-obligation cash offer.
Estimated market value
$369,900
