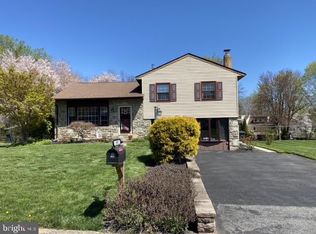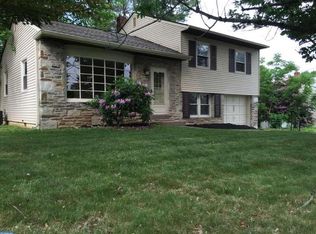Sold for $540,000
$540,000
543 Beaver Rd, Southampton, PA 18966
3beds
1,680sqft
Single Family Residence
Built in 1957
0.25 Acres Lot
$558,000 Zestimate®
$321/sqft
$3,074 Estimated rent
Home value
$558,000
$519,000 - $603,000
$3,074/mo
Zestimate® history
Loading...
Owner options
Explore your selling options
What's special
Welcome to this beautiful split-level home tucked away in the sought-after community of Upper Southampton. Immediately when you pull into the brand new stamped concrete double wide driveway, you will see the style and elegance of this meticulously updated residence. Walk up the stamped concrete walkway, under the covered front porch to find a highly inviting open floor plan. Step inside to discover a beautifully updated interior, where modern elegance meets functional design. The heart of the home is the stunning kitchen, boasting contemporary finishes and clean design which will make cooking and entertaining a delight. The space within the main room along the kitchen is perfect for use however it fits your needs. Step down a few steps and you have another large space which is perfect whether you treat this as your family room or all purpose room. If wanted, could also be a first floor living space (fourth bedroom in a pinch), as there is a full bathroom and closet as well. The home offers three spacious bedrooms upstairs, providing ample space for rest and relaxation. The Stamped concrete walkway goes along the side of the home and opens up into a very large 400 Sq ft patio. This along with a large backyard is terrific for entertaining your guests and and enjoying the outdoor living at it's finest with a brand new fence along the back of yard. Backyard also features a large 10 x 12 shed. Home features all new electrical, brand new central air system, all new windows, brand new roof & siding. Additional storage areas have been added as well recently, since home was first listed. Come see this home to experience the right blend of style, comfort, and convenience. Schedule a viewing today and make this dream home your reality. Professional Photos to be uploaded by Thursday August 8th.
Zillow last checked: 8 hours ago
Listing updated: November 22, 2024 at 04:04pm
Listed by:
Doug Karp 215-718-7850,
Coldwell Banker Hearthside
Bought with:
Jessica Liu
Wynn Real Estate LLC
Source: Bright MLS,MLS#: PABU2076406
Facts & features
Interior
Bedrooms & bathrooms
- Bedrooms: 3
- Bathrooms: 2
- Full bathrooms: 2
Basement
- Area: 0
Heating
- Forced Air, Natural Gas
Cooling
- Central Air, Ceiling Fan(s), Attic Fan, Electric
Appliances
- Included: Gas Water Heater, Water Heater
Features
- Ceiling Fan(s), Combination Dining/Living
- Flooring: Luxury Vinyl, Carpet
- Windows: Double Hung, Energy Efficient
- Has basement: No
- Has fireplace: No
Interior area
- Total structure area: 1,680
- Total interior livable area: 1,680 sqft
- Finished area above ground: 1,680
- Finished area below ground: 0
Property
Parking
- Parking features: Driveway, On Street
- Has uncovered spaces: Yes
Accessibility
- Accessibility features: 2+ Access Exits
Features
- Levels: Multi/Split,Three
- Stories: 3
- Pool features: None
Lot
- Size: 0.25 Acres
- Dimensions: 75.00 x 147.00
Details
- Additional structures: Above Grade, Below Grade
- Parcel number: 48027022
- Zoning: R3
- Special conditions: Standard
Construction
Type & style
- Home type: SingleFamily
- Architectural style: Colonial
- Property subtype: Single Family Residence
Materials
- Frame
- Foundation: Slab
- Roof: Architectural Shingle
Condition
- New construction: No
- Year built: 1957
Utilities & green energy
- Sewer: Public Sewer
- Water: Public
Community & neighborhood
Location
- Region: Southampton
- Subdivision: Burgundy Hills
- Municipality: UPPER SOUTHAMPTON TWP
Other
Other facts
- Listing agreement: Exclusive Right To Sell
- Listing terms: Cash,Conventional,FHA,VA Loan
- Ownership: Fee Simple
Price history
| Date | Event | Price |
|---|---|---|
| 11/22/2024 | Sold | $540,000-3.1%$321/sqft |
Source: | ||
| 10/18/2024 | Contingent | $557,000$332/sqft |
Source: | ||
| 9/30/2024 | Price change | $557,000-1.4%$332/sqft |
Source: | ||
| 9/5/2024 | Listed for sale | $565,000-1.7%$336/sqft |
Source: | ||
| 9/3/2024 | Contingent | $575,000$342/sqft |
Source: | ||
Public tax history
| Year | Property taxes | Tax assessment |
|---|---|---|
| 2025 | $4,696 +0.4% | $21,200 |
| 2024 | $4,680 +6.4% | $21,200 |
| 2023 | $4,397 +2.2% | $21,200 |
Find assessor info on the county website
Neighborhood: 18966
Nearby schools
GreatSchools rating
- 7/10Davis Elementary SchoolGrades: K-5Distance: 0.4 mi
- 8/10Klinger Middle SchoolGrades: 6-8Distance: 0.4 mi
- 6/10William Tennent High SchoolGrades: 9-12Distance: 2 mi
Schools provided by the listing agent
- District: Centennial
Source: Bright MLS. This data may not be complete. We recommend contacting the local school district to confirm school assignments for this home.
Get a cash offer in 3 minutes
Find out how much your home could sell for in as little as 3 minutes with a no-obligation cash offer.
Estimated market value$558,000
Get a cash offer in 3 minutes
Find out how much your home could sell for in as little as 3 minutes with a no-obligation cash offer.
Estimated market value
$558,000

