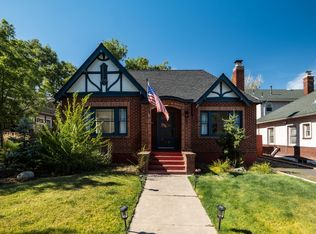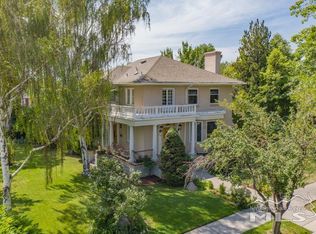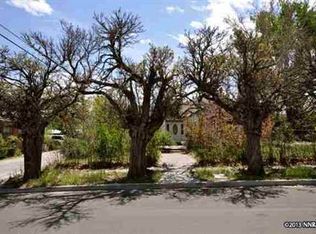Closed
$975,000
543 California Ave, Reno, NV 89509
5beds
3,120sqft
Single Family Residence
Built in 1926
7,405.2 Square Feet Lot
$-- Zestimate®
$313/sqft
$4,402 Estimated rent
Home value
Not available
Estimated sales range
Not available
$4,402/mo
Zestimate® history
Loading...
Owner options
Explore your selling options
What's special
Located in the heart of the desirable Old Southwest neighborhood this home is situated in a vibrant and thriving community. California Ave District is a trendy and bustling street featuring a mix of restaurants, boutiques, and cafes. Midtown a short walk away is eclectic neighborhood known for art galleries, stylish shops and diverse dining options. Boasting 3120 SF total. The ADU (apartment) is 962st you can open it to the house or close it off. This charming 1926 classic home has easy access to major roads and highways. With tree-lined streets, historic homes, and a mix of local businesses, living on California Ave offers a unique and charming lifestyle. UNR is a straight shot up Virginia Street. This would be a great Short Term Rental if you are looking for investment property. This property totals 3120sf. The main house is 1726sf, the in-laws is 962sf and the studio is 432 with its own bathroom. Garage 650sf and unfinished basement 767sf. There are washer, dryers and refrigerators all stay with the property. There is a sauna in the in-law space that stays. INCOME! producing potential property. Live in one unit rent the others.
Zillow last checked: 8 hours ago
Listing updated: September 08, 2025 at 12:59pm
Listed by:
Catherine Howard S.33654 775-830-2280,
Ferrari-Lund Real Estate Reno,
Karen Walker-Hill S.14934 775-830-1770,
Ferrari-Lund Real Estate Reno
Bought with:
Unrepresented Buyer or Seller
Non MLS Office
Source: NNRMLS,MLS#: 250004488
Facts & features
Interior
Bedrooms & bathrooms
- Bedrooms: 5
- Bathrooms: 4
- Full bathrooms: 3
- 1/2 bathrooms: 1
Heating
- Forced Air, Natural Gas
Cooling
- Central Air, Refrigerated
Appliances
- Included: Additional Refrigerator(s), Disposal, Dryer, Electric Oven, Electric Range, Microwave, Refrigerator, Washer
- Laundry: Laundry Area
Features
- In-Law Floorplan, Master Downstairs
- Flooring: Carpet, Ceramic Tile, Wood
- Windows: Blinds, Double Pane Windows, Single Pane Windows, Vinyl Frames, Wood Frames
- Has basement: Yes
- Number of fireplaces: 1
- Fireplace features: Gas Log
Interior area
- Total structure area: 3,120
- Total interior livable area: 3,120 sqft
Property
Parking
- Total spaces: 2
- Parking features: Garage
- Garage spaces: 2
Features
- Stories: 2
- Patio & porch: Deck
- Exterior features: None
- Fencing: Back Yard
- Has view: Yes
- View description: Trees/Woods
Lot
- Size: 7,405 sqft
- Features: Landscaped, Level, Sprinklers In Front, Sprinklers In Rear
Details
- Parcel number: 01115219
- Zoning: Mf30
Construction
Type & style
- Home type: SingleFamily
- Property subtype: Single Family Residence
Materials
- Brick, Stucco
- Foundation: Crawl Space
- Roof: Composition,Pitched,Shingle
Condition
- New construction: No
- Year built: 1926
Utilities & green energy
- Sewer: Public Sewer
- Water: Public
- Utilities for property: Cable Available, Electricity Available, Natural Gas Available, Phone Available, Sewer Available, Water Available, Water Meter Installed
Community & neighborhood
Security
- Security features: Smoke Detector(s)
Location
- Region: Reno
- Subdivision: Rio Vista Heights
Other
Other facts
- Listing terms: Cash,Conventional,FHA,VA Loan
Price history
| Date | Event | Price |
|---|---|---|
| 9/5/2025 | Sold | $975,000-11.4%$313/sqft |
Source: | ||
| 7/17/2025 | Contingent | $1,100,000$353/sqft |
Source: | ||
| 6/9/2025 | Price change | $1,100,000-3.9%$353/sqft |
Source: | ||
| 5/29/2025 | Price change | $1,145,000-4.2%$367/sqft |
Source: | ||
| 5/10/2025 | Price change | $1,195,000-7.7%$383/sqft |
Source: | ||
Public tax history
| Year | Property taxes | Tax assessment |
|---|---|---|
| 2025 | $2,784 +8% | $106,897 +6.9% |
| 2024 | $2,579 +8% | $99,985 +6.4% |
| 2023 | $2,388 +7.6% | $93,999 +22% |
Find assessor info on the county website
Neighborhood: Old Southwest
Nearby schools
GreatSchools rating
- 9/10Jessie Beck Elementary SchoolGrades: PK-6Distance: 1.1 mi
- 6/10Darrell C Swope Middle SchoolGrades: 6-8Distance: 1.7 mi
- 7/10Reno High SchoolGrades: 9-12Distance: 0.5 mi
Schools provided by the listing agent
- Elementary: Beck
- Middle: Swope
- High: Reno
Source: NNRMLS. This data may not be complete. We recommend contacting the local school district to confirm school assignments for this home.
Get pre-qualified for a loan
At Zillow Home Loans, we can pre-qualify you in as little as 5 minutes with no impact to your credit score.An equal housing lender. NMLS #10287.


