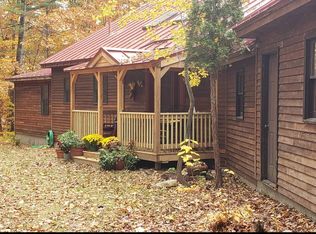Closed
$408,000
543 Castle Island Road, Rome, ME 04963
2beds
1,454sqft
Single Family Residence
Built in 1992
6.31 Acres Lot
$427,700 Zestimate®
$281/sqft
$2,172 Estimated rent
Home value
$427,700
$325,000 - $560,000
$2,172/mo
Zestimate® history
Loading...
Owner options
Explore your selling options
What's special
BELGRADE LAKES This well-maintained 2 bedroom, 2 bath year-round home is located on a private 6.3 acre lot that is surrounded by woodlands providing you with absolute seclusion and endless recreational opportunities. The elevated home receives plenty of sunshine, has a wonderful front lawn, paved driveway, two car garage and storage shed with electricity. Inside the living room is bright and sunny with a wood-burning fireplace, sliders to access the back deck and yard as well as access to the lovely front deck. A wall of windows provide an abundance of natural light, while there is cabinet space, newer stainless steel fridge and stove. First floor also has a full bath with a walk-in shower and hardwood flooring throughout. Above on the second floor are two good sized bedrooms featuring pine flooring & double closets, a hall linen closet and full bath with tub/shower. Walkout-basement has laundry, utilities, workshop area and bonus storage space. Just a mile to the Long Pond state maintained public boat launch, spend your days fishing or water skiing on the lake! A few miles up the road is the Kennebec Highlands conservation area with hiking, mountain biking and groomed snowmobile trails, as well as the golf course and Belgrade Village amenities. With Sugarloaf and Saddleback just over an hour away for skiing, make this your home base for year-round recreation!
Zillow last checked: 8 hours ago
Listing updated: January 17, 2025 at 07:10pm
Listed by:
Portside Real Estate Group
Bought with:
The Real Estate Store
Source: Maine Listings,MLS#: 1593023
Facts & features
Interior
Bedrooms & bathrooms
- Bedrooms: 2
- Bathrooms: 2
- Full bathrooms: 2
Bedroom 1
- Features: Closet
- Level: Second
Bedroom 2
- Features: Closet
- Level: Second
Dining room
- Level: First
Kitchen
- Features: Pantry
- Level: First
Living room
- Features: Heat Stove
- Level: First
Heating
- Baseboard, Hot Water, Stove
Cooling
- None
Appliances
- Included: Dishwasher, Dryer, Microwave, Electric Range, Refrigerator, Washer
Features
- Pantry, Storage
- Flooring: Vinyl, Wood
- Basement: Interior Entry,Daylight,Full,Unfinished
- Has fireplace: No
Interior area
- Total structure area: 1,454
- Total interior livable area: 1,454 sqft
- Finished area above ground: 1,454
- Finished area below ground: 0
Property
Parking
- Total spaces: 2
- Parking features: Paved, 21+ Spaces, Off Street, Detached
- Garage spaces: 2
Features
- Patio & porch: Deck
- Has view: Yes
- View description: Scenic, Trees/Woods
Lot
- Size: 6.31 Acres
- Features: Near Golf Course, Rural, Open Lot, Landscaped, Wooded
Details
- Additional structures: Shed(s)
- Parcel number: ROMEM12L01104
- Zoning: RESIDENTIAL
Construction
Type & style
- Home type: SingleFamily
- Architectural style: Cape Cod
- Property subtype: Single Family Residence
Materials
- Wood Frame, Vinyl Siding
- Roof: Metal,Shingle
Condition
- Year built: 1992
Utilities & green energy
- Electric: Circuit Breakers, Generator Hookup
- Sewer: Private Sewer, Septic Design Available
- Water: Private, Well
- Utilities for property: Utilities On
Community & neighborhood
Location
- Region: Rome
Other
Other facts
- Road surface type: Paved
Price history
| Date | Event | Price |
|---|---|---|
| 9/23/2024 | Pending sale | $409,000+0.2%$281/sqft |
Source: | ||
| 9/20/2024 | Sold | $408,000-0.2%$281/sqft |
Source: | ||
| 8/14/2024 | Contingent | $409,000$281/sqft |
Source: | ||
| 8/8/2024 | Price change | $409,000-7%$281/sqft |
Source: | ||
| 7/11/2024 | Price change | $439,900-8.2%$303/sqft |
Source: | ||
Public tax history
| Year | Property taxes | Tax assessment |
|---|---|---|
| 2024 | $2,347 +6.4% | $188,500 |
| 2023 | $2,205 +2.6% | $188,500 |
| 2022 | $2,149 +4.1% | $188,500 |
Find assessor info on the county website
Neighborhood: 04963
Nearby schools
GreatSchools rating
- 9/10Belgrade Central SchoolGrades: PK-5Distance: 5.9 mi
- 7/10Messalonskee Middle SchoolGrades: 6-8Distance: 10.3 mi
- 7/10Messalonskee High SchoolGrades: 9-12Distance: 10.4 mi
Get pre-qualified for a loan
At Zillow Home Loans, we can pre-qualify you in as little as 5 minutes with no impact to your credit score.An equal housing lender. NMLS #10287.
