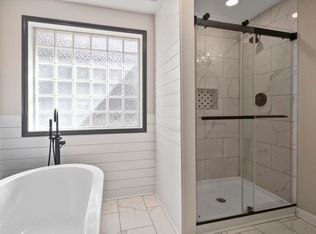Sold for $460,000
$460,000
543 Dycus Rd, Sanford, NC 27330
3beds
1,985sqft
Single Family Residence, Residential
Built in 1998
2.11 Acres Lot
$461,500 Zestimate®
$232/sqft
$2,141 Estimated rent
Home value
$461,500
Estimated sales range
Not available
$2,141/mo
Zestimate® history
Loading...
Owner options
Explore your selling options
What's special
Beautiful country setting for this well-maintained cape cod home on just over 2 acres. This stunning one-owner home has the rocking chair front porch welcoming you inside. Enjoy first level primary bedroom with walk-in closet, lovely bath with jetted tub and separate shower. Gracious family room with vaulted ceiling has gas log fireplace and plenty of natural light. Kitchen has breakfast area and plenty of counter and cabinet space. Open to formal dining for easy entertaining. Second level features two large bedrooms and full bath. Enjoy the outdoors from the peaceful screened porch or the deck. Take in all the nature views and wonderful yard space. The basement is ready to be finished and could be bonus room, media room, workout space and so much more. There is even workshop space and walkout to patio. Plenty of room to add a large garage. This home is conveniently located outside the city limits with no restrictions. Quick and easy access to Hwy1 for commutes to Triangle, So Pines, Pinehurst and more. Welcome home!
Zillow last checked: 8 hours ago
Listing updated: October 28, 2025 at 12:35am
Listed by:
Martha Lucas 919-280-2484,
RE/MAX United
Bought with:
Terri McCall, 194442
Chatham Homes Realty
Source: Doorify MLS,MLS#: 10058635
Facts & features
Interior
Bedrooms & bathrooms
- Bedrooms: 3
- Bathrooms: 3
- Full bathrooms: 2
- 1/2 bathrooms: 1
Heating
- Heat Pump, Propane
Cooling
- Heat Pump
Appliances
- Included: Dishwasher, Dryer, Electric Range, Microwave, Refrigerator, Washer
- Laundry: Laundry Room, Main Level
Features
- Bathtub/Shower Combination, Ceiling Fan(s), Eat-in Kitchen, Smooth Ceilings, Vaulted Ceiling(s), Walk-In Closet(s), Whirlpool Tub
- Flooring: Carpet, Hardwood, Vinyl
- Basement: Exterior Entry, Interior Entry, Unfinished, Walk-Out Access, Workshop
- Number of fireplaces: 1
- Fireplace features: Blower Fan, Gas Log, Propane
Interior area
- Total structure area: 1,985
- Total interior livable area: 1,985 sqft
- Finished area above ground: 1,985
- Finished area below ground: 0
Property
Parking
- Total spaces: 2
- Parking features: Driveway, Gravel
Features
- Levels: Two
- Stories: 2
- Patio & porch: Deck, Front Porch, Porch, Screened, Side Porch
- Exterior features: Rain Gutters
- Has view: Yes
Lot
- Size: 2.11 Acres
- Features: Hardwood Trees
Details
- Parcel number: 961183865300
- Special conditions: Standard
Construction
Type & style
- Home type: SingleFamily
- Architectural style: Cape Cod
- Property subtype: Single Family Residence, Residential
Materials
- Vinyl Siding
- Foundation: Block
- Roof: Shingle
Condition
- New construction: No
- Year built: 1998
Utilities & green energy
- Sewer: Septic Tank
- Water: Well
Community & neighborhood
Location
- Region: Sanford
- Subdivision: Not in a Subdivision
Other
Other facts
- Road surface type: Asphalt
Price history
| Date | Event | Price |
|---|---|---|
| 3/14/2025 | Sold | $460,000-5.1%$232/sqft |
Source: | ||
| 1/17/2025 | Pending sale | $484,500$244/sqft |
Source: | ||
| 1/7/2025 | Price change | $484,500-0.1%$244/sqft |
Source: | ||
| 11/16/2024 | Listed for sale | $484,900$244/sqft |
Source: | ||
| 11/8/2024 | Listing removed | $484,900$244/sqft |
Source: | ||
Public tax history
| Year | Property taxes | Tax assessment |
|---|---|---|
| 2025 | $2,961 +3.6% | $370,000 |
| 2024 | $2,858 +9.7% | $370,000 +9.3% |
| 2023 | $2,605 +39.6% | $338,600 +62.3% |
Find assessor info on the county website
Neighborhood: 27330
Nearby schools
GreatSchools rating
- 7/10Tramway Elementary SchoolGrades: K-5Distance: 2.6 mi
- 7/10Sanlee Middle SchoolGrades: 6-8Distance: 4.7 mi
- 3/10Southern Lee High SchoolGrades: 9-12Distance: 4.9 mi
Schools provided by the listing agent
- Elementary: Lee - Greenwood
- Middle: Lee - SanLee
- High: Lee - Southern Lee High
Source: Doorify MLS. This data may not be complete. We recommend contacting the local school district to confirm school assignments for this home.
Get pre-qualified for a loan
At Zillow Home Loans, we can pre-qualify you in as little as 5 minutes with no impact to your credit score.An equal housing lender. NMLS #10287.
Sell for more on Zillow
Get a Zillow Showcase℠ listing at no additional cost and you could sell for .
$461,500
2% more+$9,230
With Zillow Showcase(estimated)$470,730
