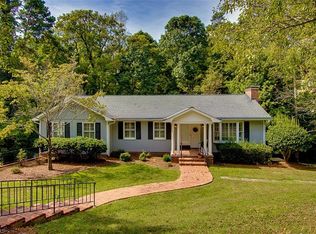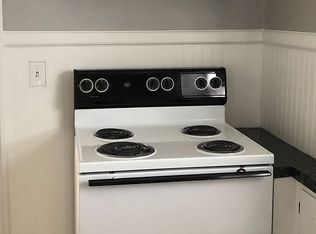ACCEPTING BACKUP OFFERS Gorgeous Mid-Century Modern home on Dave's Mtn! Solidly built, well-maintained w/ contemporary feel & spacious living areas. Main floor: huge, custom eat-in kitchen w/quartz countertops & cherry cabinets, formal dining & living rooms, family rm. & window-filled sunroom leading to large deck. Private split bedrooms w/ 2 upper level master suites, h/w floors. Slate patio, multi-zone HVAC, new roof, new heat pump/handler, fully fenced, huge backyard with 24'x24' wired workshop
This property is off market, which means it's not currently listed for sale or rent on Zillow. This may be different from what's available on other websites or public sources.

