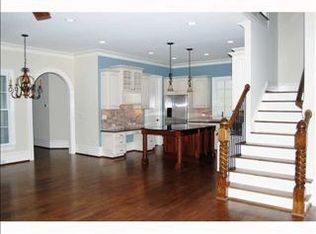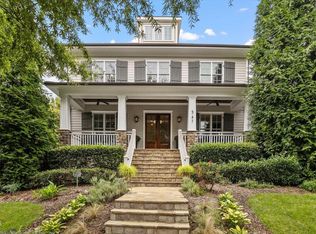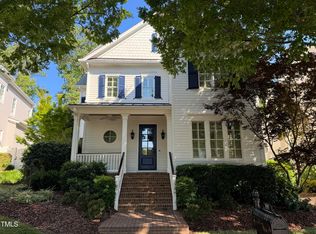Sold for $1,765,000
$1,765,000
543 Guilford Cir, Raleigh, NC 27608
4beds
3,540sqft
Single Family Residence, Residential
Built in 2008
6,534 Square Feet Lot
$1,729,100 Zestimate®
$499/sqft
$4,144 Estimated rent
Home value
$1,729,100
$1.64M - $1.82M
$4,144/mo
Zestimate® history
Loading...
Owner options
Explore your selling options
What's special
Sitting on a sunny and desirable corner lot and full of high-quality upgrades and features, this is one of those homes that ''checks all the boxes'' and then some. By local builder Dixon Kirby standards, this home leans traditional (high ceilings, impressive mouldings, wainscoting and beautiful built-ins). The outdoor living here is exquisite, and the rear patio/courtyard is a true highlight. This south-facing house lives large, entertains and hosts extraordinarily well, and is located with walking distance of one of ITB's favorite schools, Joyner Elementary. Everything from Trader Joes and Costco and Wegmans to the post office are but a 3-4 minute drive from here -- or get on your sneakers and walk through the neighborhood over to Five Points. This is the kind of neighborhood where friends are made quickly and easily. Two pocket parks within the neighborhood plus a swimming pool and small playground. City of Raleigh greenway trails and soccer fields are walking distance.
Zillow last checked: 8 hours ago
Listing updated: October 28, 2025 at 12:50am
Listed by:
David Worters 919-985-3069,
Compass -- Raleigh,
Emma Singer 919-737-7300,
Compass -- Raleigh
Bought with:
Runyon Tyler, 112531
Berkshire Hathaway HomeService
Source: Doorify MLS,MLS#: 10080174
Facts & features
Interior
Bedrooms & bathrooms
- Bedrooms: 4
- Bathrooms: 4
- Full bathrooms: 3
- 1/2 bathrooms: 1
Heating
- Central, Floor Furnace, Forced Air, Zoned
Cooling
- Central Air, Electric, Zoned
Appliances
- Included: Bar Fridge, Dishwasher, Disposal, Dryer, Gas Cooktop, Microwave, Range Hood, Refrigerator, Stainless Steel Appliance(s), Washer
- Laundry: Laundry Room, Upper Level
Features
- Bookcases, Pantry, Ceiling Fan(s), Chandelier, Crown Molding, Entrance Foyer, Granite Counters, High Ceilings, Kitchen Island, Open Floorplan, Smooth Ceilings, Soaking Tub, Walk-In Closet(s), Walk-In Shower, Water Closet
- Flooring: Carpet, Hardwood, Tile
- Windows: Double Pane Windows, Plantation Shutters
- Number of fireplaces: 1
- Fireplace features: Family Room, Gas Log
- Common walls with other units/homes: No Common Walls
Interior area
- Total structure area: 3,540
- Total interior livable area: 3,540 sqft
- Finished area above ground: 3,540
- Finished area below ground: 0
Property
Parking
- Total spaces: 2
- Parking features: Attached, Garage Door Opener, Garage Faces Rear
- Attached garage spaces: 2
- Has uncovered spaces: Yes
Features
- Levels: Two
- Stories: 2
- Patio & porch: Covered, Front Porch, Patio, Porch, Rear Porch, Side Porch
- Exterior features: Courtyard, Fenced Yard, Fire Pit, Gas Grill, Lighting, Outdoor Grill, Private Yard, Rain Gutters
- Pool features: Community, In Ground
- Fencing: Back Yard, Masonry, Privacy, Wood
- Has view: Yes
- View description: Neighborhood
Lot
- Size: 6,534 sqft
- Features: Corner Lot, Landscaped
Details
- Parcel number: 1705800713
- Special conditions: Standard
Construction
Type & style
- Home type: SingleFamily
- Architectural style: Traditional
- Property subtype: Single Family Residence, Residential
Materials
- Brick Veneer, Fiber Cement
- Foundation: Brick/Mortar
- Roof: Asphalt, Shingle
Condition
- New construction: No
- Year built: 2008
Details
- Builder name: Dixon Kirby
Utilities & green energy
- Sewer: Public Sewer
- Water: Public
- Utilities for property: Electricity Connected, Natural Gas Connected, Sewer Connected, Water Connected, Underground Utilities
Community & neighborhood
Community
- Community features: Clubhouse, Playground, Pool, Sidewalks
Location
- Region: Raleigh
- Subdivision: The Oaks at Fallon Park
HOA & financial
HOA
- Has HOA: Yes
- HOA fee: $275 monthly
- Amenities included: Landscaping, Maintenance Grounds, Pool
- Services included: Maintenance Grounds
Other
Other facts
- Road surface type: Asphalt
Price history
| Date | Event | Price |
|---|---|---|
| 7/15/2025 | Sold | $1,765,000-1.7%$499/sqft |
Source: | ||
| 4/2/2025 | Pending sale | $1,795,000$507/sqft |
Source: | ||
| 3/6/2025 | Listed for sale | $1,795,000+7.2%$507/sqft |
Source: | ||
| 11/22/2024 | Sold | $1,675,000-4.8%$473/sqft |
Source: | ||
| 10/10/2024 | Pending sale | $1,759,000$497/sqft |
Source: | ||
Public tax history
| Year | Property taxes | Tax assessment |
|---|---|---|
| 2025 | $11,878 +0.4% | $1,359,691 |
| 2024 | $11,829 +22.6% | $1,359,691 +53.9% |
| 2023 | $9,648 +7.6% | $883,346 |
Find assessor info on the county website
Neighborhood: Five Points
Nearby schools
GreatSchools rating
- 5/10Joyner ElementaryGrades: PK-5Distance: 0.2 mi
- 6/10Oberlin Middle SchoolGrades: 6-8Distance: 1.2 mi
- 7/10Needham Broughton HighGrades: 9-12Distance: 1.8 mi
Schools provided by the listing agent
- Elementary: Wake - Joyner
- Middle: Wake - Oberlin
- High: Wake - Broughton
Source: Doorify MLS. This data may not be complete. We recommend contacting the local school district to confirm school assignments for this home.
Get a cash offer in 3 minutes
Find out how much your home could sell for in as little as 3 minutes with a no-obligation cash offer.
Estimated market value$1,729,100
Get a cash offer in 3 minutes
Find out how much your home could sell for in as little as 3 minutes with a no-obligation cash offer.
Estimated market value
$1,729,100


