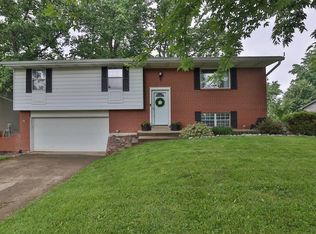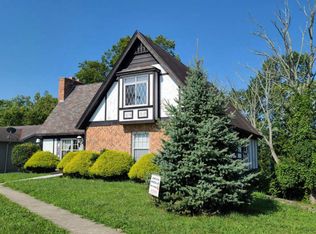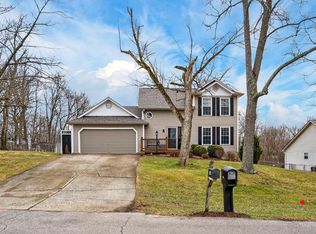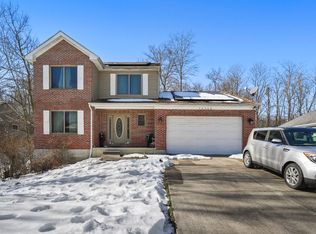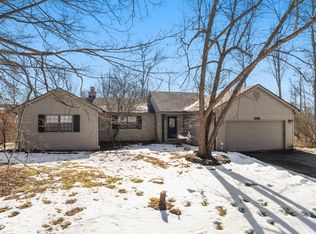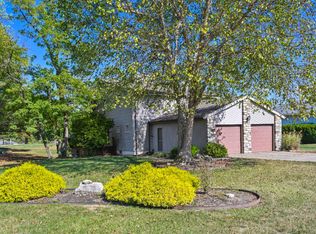This 3-bed, 2 bath, 2-half bath, 2-story home in Hidden Valley Lake is a must-see! The main level features a modern kitchen with stainless steel appliances and hardwood floors, flowing into a living area with access to a deckgreat for entertaining or relaxing. Upstairs, the primary suite offers a large walk-in closet and private bath, alongside two additional bedrooms and a full bathroom. The finished basement includes a spacious recreation area, storage, laundry, half bath, and walkout to a patio in a private, fenced backyard. A new HVAC system (2024). Access to Hidden Valley Lake's lake, golf course, walking trails, and fitness facilities, it's just 10 minutes from I-275 and 30 minutes from downtown Cincinnati. Don't miss this opportunity!
For sale
Price cut: $5.1K (2/17)
$359,900
543 Hickory Rd, Lawrenceburg, IN 47025
3beds
2,245sqft
Est.:
Single Family Residence
Built in 2002
0.29 Acres Lot
$359,500 Zestimate®
$160/sqft
$-- HOA
What's special
Private fenced backyardHardwood floors
- 91 days |
- 1,348 |
- 41 |
Likely to sell faster than
Zillow last checked:
Listing updated:
Listed by:
Gage Lainhart,
Keller Williams Realty Service,
Jay Knowles,
Keller Williams Realty Service
Source: MLS of Southeastern Indiana,MLS#: 206427
Tour with a local agent
Facts & features
Interior
Bedrooms & bathrooms
- Bedrooms: 3
- Bathrooms: 4
- Full bathrooms: 2
- 1/2 bathrooms: 2
Primary bedroom
- Level: Second
- Area: 238
- Dimensions: 14 x 17
Bedroom 2
- Level: Second
- Area: 130
- Dimensions: 10 x 13
Bedroom 3
- Level: Second
- Area: 168
- Dimensions: 12 x 14
Bedroom 4
- Area: 0
- Dimensions: 0 x 0
Bedroom 5
- Area: 0
- Dimensions: 0 x 0
Bathroom 1
- Description: Partial
- Level: First
Bathroom 2
- Description: Full
- Level: Second
Bathroom 3
- Description: Full
- Level: Second
Bathroom 4
- Description: Partial
- Level: Basement
Dining room
- Features: Wood Floor, WW Carpet
- Area: 0
- Dimensions: 0 x 0
Family room
- Area: 0
- Dimensions: 0 x 0
Kitchen
- Features: Wood Floor
- Area: 0
- Dimensions: 0 x 0
Living room
- Features: WW Carpet
- Area: 0
- Dimensions: 0 x 0
Office
- Area: 0
- Dimensions: 0 x 0
Heating
- Electric
Cooling
- Ceiling Fan(s), Central Air
Appliances
- Included: Electric Water Heater
Features
- Windows: Double Pane Windows, Vinyl
- Basement: Full,Walk-Out Access,WW Carpet
Interior area
- Total structure area: 2,994
- Total interior livable area: 2,245 sqft
- Finished area below ground: 600
Property
Parking
- Total spaces: 2
- Parking features: Attached, Driveway, Concrete
- Attached garage spaces: 2
- Has uncovered spaces: Yes
Features
- Levels: Two
- Stories: 2
- Fencing: Wood,Fenced
- Frontage length: 0.00
Lot
- Size: 0.29 Acres
- Dimensions: 100x65
Details
- Additional structures: Shed
- Parcel number: 150625201015000012
Construction
Type & style
- Home type: SingleFamily
- Architectural style: Traditional
- Property subtype: Single Family Residence
Materials
- Brick, Vinyl Siding
- Foundation: Concrete Perimeter
- Roof: Shingle
Condition
- New construction: No
- Year built: 2002
Utilities & green energy
- Gas: At Street
- Sewer: Public Sewer
- Water: Public
- Utilities for property: Natural Gas Available
Community & HOA
Community
- Features: Boating, Fishing, Fitness Center, Golf, Golf Cart, Lake
- Subdivision: Hidden Vly Lake Sub Sec 1
HOA
- Amenities included: Clubhouse, Golf Course, Pool, Trail(s)
- Services included: Association Dues, Professional Mgt, Trash
Location
- Region: Lawrenceburg
Financial & listing details
- Price per square foot: $160/sqft
- Tax assessed value: $201,900
- Annual tax amount: $1,512
- Date on market: 11/20/2025
- Road surface type: Paved
Estimated market value
$359,500
$342,000 - $377,000
$2,834/mo
Price history
Price history
| Date | Event | Price |
|---|---|---|
| 2/17/2026 | Price change | $359,900-1.4%$160/sqft |
Source: MLS of Southeastern Indiana #206427 Report a problem | ||
| 11/20/2025 | Listed for sale | $365,000$163/sqft |
Source: MLS of Southeastern Indiana #206427 Report a problem | ||
| 8/30/2025 | Listing removed | $365,000$163/sqft |
Source: MLS of Southeastern Indiana #205178 Report a problem | ||
| 6/4/2025 | Listed for sale | $365,000+9.9%$163/sqft |
Source: MLS of Southeastern Indiana #205178 Report a problem | ||
| 6/13/2023 | Sold | $332,000-0.9%$148/sqft |
Source: | ||
| 5/22/2023 | Pending sale | $334,900$149/sqft |
Source: | ||
| 5/17/2023 | Listed for sale | $334,900+99.7%$149/sqft |
Source: MLS of Southeastern Indiana #199087 Report a problem | ||
| 4/12/2011 | Sold | $167,700+9.9%$75/sqft |
Source: | ||
| 11/22/2006 | Sold | $152,555$68/sqft |
Source: Public Record Report a problem | ||
Public tax history
Public tax history
| Year | Property taxes | Tax assessment |
|---|---|---|
| 2024 | $1,282 +1.6% | $201,900 +10.6% |
| 2023 | $1,261 +6.8% | $182,500 +4.6% |
| 2022 | $1,181 +12.5% | $174,400 +7.9% |
| 2021 | $1,049 -1.7% | $161,600 -1.2% |
| 2020 | $1,067 -8.9% | $163,500 +3.2% |
| 2019 | $1,171 +12.8% | $158,400 -5.3% |
| 2018 | $1,038 -1.3% | $167,300 +7.7% |
| 2017 | $1,052 +1.1% | $155,400 -1.1% |
| 2016 | $1,041 +8.2% | $157,100 -2.2% |
| 2014 | $962 +0.4% | $160,600 -4% |
| 2013 | $959 +7.1% | $167,300 +2.5% |
| 2012 | $896 -7.4% | $163,200 -9% |
| 2011 | $967 -45.9% | $179,400 +5.6% |
| 2010 | $1,787 +103.7% | $169,900 -2.1% |
| 2009 | $877 | $173,600 +2.2% |
| 2006 | -- | $169,900 |
Find assessor info on the county website
BuyAbility℠ payment
Est. payment
$1,874/mo
Principal & interest
$1646
Property taxes
$228
Climate risks
Neighborhood: 47025
Nearby schools
GreatSchools rating
- NALawrenceburg Primary SchoolGrades: PK-2Distance: 4.4 mi
- 5/10Greendale Middle SchoolGrades: 6-8Distance: 4.5 mi
- 7/10Lawrenceburg High SchoolGrades: 9-12Distance: 4.4 mi
Schools provided by the listing agent
- Elementary: Lawrenceburg Primary
- High: Lawrenceburg High Sc
- District: Lawrenceburg
Source: MLS of Southeastern Indiana. This data may not be complete. We recommend contacting the local school district to confirm school assignments for this home.
Local experts in 47025
- Loading
- Loading
