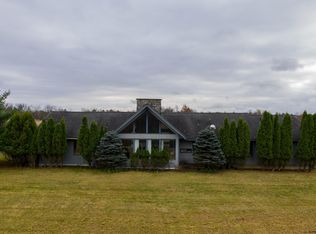Sold for $220,000
Street View
$220,000
543 Locust Grove Rd, Greenfield Center, NY 12833
--beds
--baths
--sqft
Unknown
Built in ----
-- sqft lot
$-- Zestimate®
$--/sqft
$3,623 Estimated rent
Home value
Not available
Estimated sales range
Not available
$3,623/mo
Zestimate® history
Loading...
Owner options
Explore your selling options
What's special
543 Locust Grove Rd, Greenfield Center, NY 12833. This home last sold for $220,000 in December 2025.
The Rent Zestimate for this home is $3,623/mo.
Price history
| Date | Event | Price |
|---|---|---|
| 12/18/2025 | Sold | $220,000-87.8% |
Source: Public Record Report a problem | ||
| 3/19/2024 | Listed for sale | $1,799,000+979.4% |
Source: | ||
| 1/26/2022 | Sold | $166,666-9.4% |
Source: | ||
| 12/13/2021 | Price change | $184,000-8% |
Source: | ||
| 10/22/2021 | Listed for sale | $200,000 |
Source: | ||
Public tax history
| Year | Property taxes | Tax assessment |
|---|---|---|
| 2024 | -- | $160,000 |
| 2023 | -- | $160,000 |
| 2022 | -- | $160,000 |
Find assessor info on the county website
Neighborhood: 12833
Nearby schools
GreatSchools rating
- 7/10Greenfield Elementary SchoolGrades: K-5Distance: 1.1 mi
- 8/10Maple Avenue Middle SchoolGrades: 6-8Distance: 3.6 mi
- 8/10Saratoga Springs High SchoolGrades: 9-12Distance: 4.9 mi
