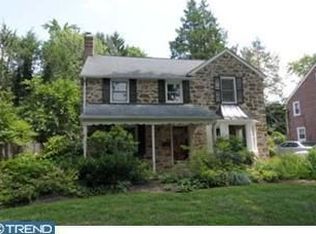This beautiful stone and brick colonial sits on one of the best streets in Merion Park just a stones throw from the popular General Wayne Park, close to public transportation and major transit routes! The first floor has beautiful hardwood floors, a bright and airy updated kitchen, and a spacious sunroom. A large dining room offers the perfect space for gatherings of all sizes with a charming bay window overlooking the peaceful front yard while the living room showcases an oversized slate fireplace with a classic brick hearth and custom mantle. The second floor includes a large master suite and two additional bedrooms with a hall bath. Enjoy your morning coffee on the front porch or peering out the sunroom windows into the peaceful and private back yard. This home has been pre-inspected and is ready for the new owner, come and see it today!
This property is off market, which means it's not currently listed for sale or rent on Zillow. This may be different from what's available on other websites or public sources.

