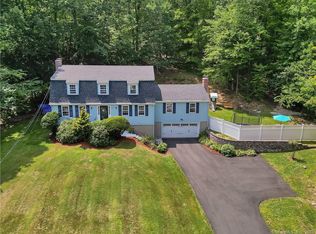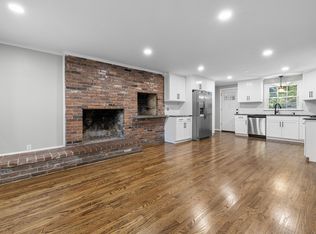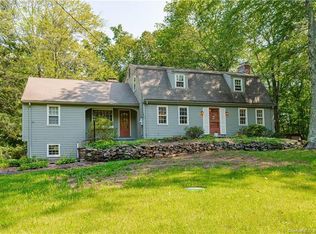Sold for $451,000
$451,000
543 Simsbury Road, Bloomfield, CT 06002
4beds
4,953sqft
Single Family Residence
Built in 1965
3.83 Acres Lot
$633,000 Zestimate®
$91/sqft
$4,961 Estimated rent
Home value
$633,000
$576,000 - $696,000
$4,961/mo
Zestimate® history
Loading...
Owner options
Explore your selling options
What's special
Welcome to 543 Simsbury Road! Set on almost 4 acres located on Little Phillip Mountain, this completely remodeled 5 bedroom, 3.5 bath Cape will be your retreat from everyday life. With an extensive list of improvements, this beautiful home is truly turnkey. The main level features a large formal dining room, living room and a cozy family room with a wood-burning stove-ideal for game nights, studying, reading and entertaining. Enjoy cooking in the newly updated kitchen, complete with stainless steel GE profile appliances, breakfast nook and plenty of storage. Just off the kitchen you will find a three-season porch with lighting, a walk-in storage area, and sliding glass doors. The sunroom leads out to a patio and a large fenced-in side yard with a custom-built zipline, a perfect space to relax and play at the end of a long day. The main floor also includes a primary ensuite with a walk-in closet, remodeled bathroom and home office with built-in shelving, desk system, cabinetry and ethernet wall port. The second level has 4 generous sized bedrooms and a remodeled full bath. One of the bedrooms is even complete with an ensuite bath. Additional improvements consist of a new roof, chimney, gutters, 2 car garage doors, multi-zone heating and cooling system, Generac generator, newly paved driveway, fully warranted waterproofed walk-out basement with ample storage, newly painted exterior and more. Highest and Best Deadline is Monday 7/3 @9am.
Zillow last checked: 8 hours ago
Listing updated: July 09, 2024 at 08:18pm
Listed by:
Marshall + OstopTeam at William Raveis Real Estate,
Nakia Alexander 703-346-3278,
William Raveis Real Estate 860-521-4311
Bought with:
Lisa C. Sadinsky, RES.0793214
William Raveis Real Estate
Source: Smart MLS,MLS#: 170579904
Facts & features
Interior
Bedrooms & bathrooms
- Bedrooms: 4
- Bathrooms: 4
- Full bathrooms: 3
- 1/2 bathrooms: 1
Primary bedroom
- Features: Remodeled, Full Bath, Walk-In Closet(s), Hardwood Floor
- Level: Main
- Area: 182 Square Feet
- Dimensions: 13 x 14
Bedroom
- Features: Full Bath, Hardwood Floor
- Level: Upper
- Area: 182 Square Feet
- Dimensions: 13 x 14
Bedroom
- Features: Walk-In Closet(s), Hardwood Floor
- Level: Upper
- Area: 140 Square Feet
- Dimensions: 10 x 14
Bedroom
- Features: Hardwood Floor
- Level: Upper
- Area: 182 Square Feet
- Dimensions: 13 x 14
Bedroom
- Features: Walk-In Closet(s), Hardwood Floor
- Level: Upper
- Area: 180 Square Feet
- Dimensions: 10 x 18
Bathroom
- Features: Remodeled, Tile Floor
- Level: Upper
- Area: 56 Square Feet
- Dimensions: 8 x 7
Dining room
- Features: Hardwood Floor
- Level: Main
- Area: 182 Square Feet
- Dimensions: 13 x 14
Family room
- Features: Built-in Features, Fireplace, Wood Stove, Hardwood Floor
- Level: Main
- Area: 384 Square Feet
- Dimensions: 16 x 24
Kitchen
- Features: Remodeled, Breakfast Bar, Breakfast Nook, Granite Counters, Hardwood Floor
- Level: Main
- Area: 252 Square Feet
- Dimensions: 14 x 18
Living room
- Features: Hardwood Floor
- Level: Main
- Area: 408 Square Feet
- Dimensions: 17 x 24
Office
- Features: Built-in Features, Hardwood Floor
- Level: Main
- Area: 98 Square Feet
- Dimensions: 7 x 14
Sun room
- Features: Remodeled, Sliders, Walk-In Closet(s)
- Level: Main
- Area: 144 Square Feet
- Dimensions: 12 x 12
Heating
- Forced Air, Zoned, Natural Gas
Cooling
- Central Air, Zoned
Appliances
- Included: Cooktop, Oven, Microwave, Refrigerator, Dishwasher, Disposal, Washer, Dryer, Gas Water Heater
- Laundry: Lower Level
Features
- Entrance Foyer, Smart Thermostat
- Windows: Storm Window(s), Thermopane Windows
- Basement: Full,Partially Finished,Garage Access,Walk-Out Access,Storage Space,Sump Pump
- Number of fireplaces: 2
Interior area
- Total structure area: 4,953
- Total interior livable area: 4,953 sqft
- Finished area above ground: 2,968
- Finished area below ground: 1,985
Property
Parking
- Total spaces: 2
- Parking features: Attached, Paved, Off Street, Garage Door Opener, Private
- Attached garage spaces: 2
- Has uncovered spaces: Yes
Features
- Patio & porch: Patio, Enclosed, Screened
- Exterior features: Rain Gutters
- Fencing: Partial
Lot
- Size: 3.83 Acres
- Features: Dry, Borders Open Space, Few Trees, Sloped, Landscaped
Details
- Parcel number: 2215475
- Zoning: R-80
- Other equipment: Generator
Construction
Type & style
- Home type: SingleFamily
- Architectural style: Cape Cod
- Property subtype: Single Family Residence
Materials
- Shingle Siding, Wood Siding
- Foundation: Concrete Perimeter
- Roof: Asphalt
Condition
- New construction: No
- Year built: 1965
Utilities & green energy
- Sewer: Septic Tank
- Water: Well
Green energy
- Energy efficient items: Thermostat, Windows
Community & neighborhood
Security
- Security features: Security System
Community
- Community features: Basketball Court, Golf, Health Club, Library, Park, Private School(s), Public Rec Facilities, Stables/Riding
Location
- Region: Bloomfield
Price history
| Date | Event | Price |
|---|---|---|
| 9/13/2023 | Sold | $451,000+13%$91/sqft |
Source: | ||
| 9/13/2023 | Listed for sale | $399,000$81/sqft |
Source: | ||
| 7/7/2023 | Pending sale | $399,000$81/sqft |
Source: | ||
| 6/30/2023 | Listed for sale | $399,000+66.3%$81/sqft |
Source: | ||
| 12/3/2018 | Sold | $240,000-11.1%$48/sqft |
Source: | ||
Public tax history
| Year | Property taxes | Tax assessment |
|---|---|---|
| 2025 | $7,241 | $200,960 |
| 2024 | $7,241 | $200,960 |
| 2023 | $7,241 | $200,960 |
Find assessor info on the county website
Neighborhood: 06002
Nearby schools
GreatSchools rating
- NALaurel SchoolGrades: PK-2Distance: 3 mi
- 5/10Carmen Arace Middle SchoolGrades: 7-8Distance: 3.4 mi
- 3/10Bloomfield High SchoolGrades: 9-12Distance: 2.8 mi
Schools provided by the listing agent
- Elementary: Laurel
- High: Bloomfield
Source: Smart MLS. This data may not be complete. We recommend contacting the local school district to confirm school assignments for this home.

Get pre-qualified for a loan
At Zillow Home Loans, we can pre-qualify you in as little as 5 minutes with no impact to your credit score.An equal housing lender. NMLS #10287.


