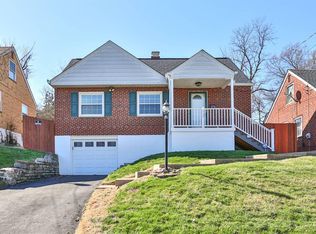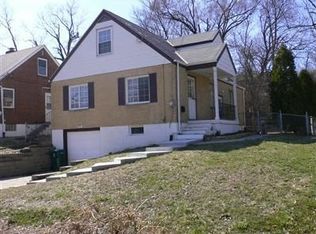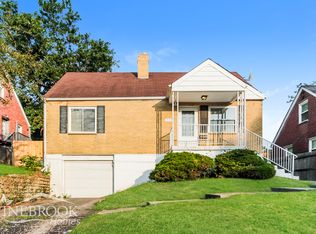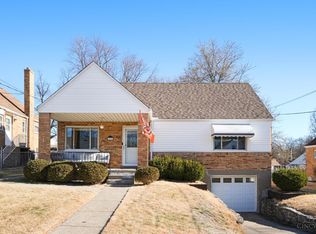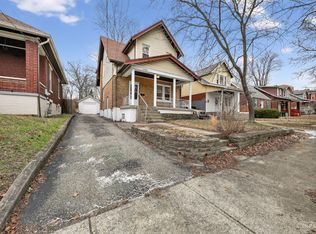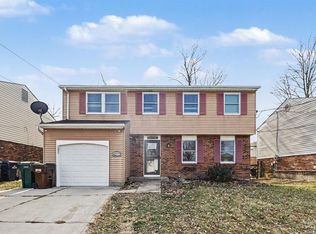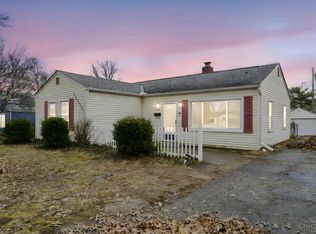Welcome to this beautifully refreshed 4-bedroom home offering modern updates and inviting spaces throughout. Enjoy durable LVP flooring, a bright eat-in kitchen with updated cabinets and countertops, and fresh paint paired with new carpet for a true move-in-ready feel. The second floor features two spacious bedrooms. The finished basement is ideal for entertaining, complete with a wet bar and cozy wood-burning stove. Step outside to a covered patio perfect for relaxing or hosting gatherings. A fantastic opportunity to own a well-maintained, updated home in a convenient location!
Pending
Price cut: $10K (1/2)
$215,000
543 Virgil Rd, Cincinnati, OH 45238
4beds
1,258sqft
Est.:
Single Family Residence
Built in 1950
5,837.04 Square Feet Lot
$-- Zestimate®
$171/sqft
$-- HOA
What's special
- 76 days |
- 78 |
- 2 |
Zillow last checked: 8 hours ago
Listing updated: January 16, 2026 at 08:56am
Listed by:
Helen Papazyan 513-236-2924,
Fortune Vine Realty 513-855-8444
Source: Cincy MLS,MLS#: 1863480 Originating MLS: Cincinnati Area Multiple Listing Service
Originating MLS: Cincinnati Area Multiple Listing Service

Facts & features
Interior
Bedrooms & bathrooms
- Bedrooms: 4
- Bathrooms: 2
- Full bathrooms: 2
Primary bedroom
- Level: First
- Area: 143
- Dimensions: 13 x 11
Bedroom 2
- Level: First
- Area: 88
- Dimensions: 11 x 8
Bedroom 3
- Level: Second
- Area: 180
- Dimensions: 15 x 12
Bedroom 4
- Level: Second
- Area: 272
- Dimensions: 16 x 17
Bedroom 5
- Area: 0
- Dimensions: 0 x 0
Primary bathroom
- Features: Tile Floor, Tub w/Shower
Bathroom 1
- Features: Full
- Level: First
Bathroom 2
- Features: Full
- Level: Lower
Dining room
- Area: 0
- Dimensions: 0 x 0
Family room
- Features: Fireplace, Wet Bar
- Area: 330
- Dimensions: 22 x 15
Kitchen
- Features: Eat-in Kitchen
- Area: 121
- Dimensions: 11 x 11
Living room
- Area: 0
- Dimensions: 0 x 0
Office
- Area: 0
- Dimensions: 0 x 0
Heating
- Forced Air, Gas
Cooling
- Central Air
Appliances
- Included: Gas Water Heater
Features
- Windows: Vinyl
- Basement: Full,Partially Finished
- Number of fireplaces: 1
- Fireplace features: Stove, Basement, Family Room
Interior area
- Total structure area: 1,258
- Total interior livable area: 1,258 sqft
Property
Parking
- Total spaces: 1
- Parking features: On Street, Driveway
- Garage spaces: 1
- Has uncovered spaces: Yes
Features
- Stories: 1
- Patio & porch: Covered Deck/Patio
- Fencing: Metal
Lot
- Size: 5,837.04 Square Feet
Details
- Parcel number: 1790080003600
Construction
Type & style
- Home type: SingleFamily
- Architectural style: Cape Cod
- Property subtype: Single Family Residence
Materials
- Brick
- Foundation: Concrete Perimeter
- Roof: Shingle
Condition
- New construction: No
- Year built: 1950
Utilities & green energy
- Gas: Natural
- Sewer: Public Sewer
- Water: Public
Community & HOA
HOA
- Has HOA: No
Location
- Region: Cincinnati
Financial & listing details
- Price per square foot: $171/sqft
- Tax assessed value: $36
- Annual tax amount: $2,338
- Date on market: 12/4/2025
- Listing terms: No Special Financing
Estimated market value
Not available
Estimated sales range
Not available
Not available
Price history
Price history
| Date | Event | Price |
|---|---|---|
| 1/16/2026 | Pending sale | $215,000$171/sqft |
Source: | ||
| 1/2/2026 | Price change | $215,000-4.4%$171/sqft |
Source: | ||
| 12/5/2025 | Listed for sale | $225,000+50%$179/sqft |
Source: | ||
| 10/9/2025 | Sold | $150,000$119/sqft |
Source: | ||
| 8/22/2025 | Pending sale | $150,000$119/sqft |
Source: | ||
| 8/19/2025 | Listed for sale | $150,000+150%$119/sqft |
Source: | ||
| 10/15/2020 | Sold | $60,000-7.7%$48/sqft |
Source: Public Record Report a problem | ||
| 4/21/2011 | Listing removed | $850$1/sqft |
Source: Paramount Property Management Report a problem | ||
| 2/25/2011 | Listed for rent | $850$1/sqft |
Source: Paramount Property Management Report a problem | ||
| 2/20/2011 | Listing removed | $65,000$52/sqft |
Source: Coldwell Banker Oyer, Inc. #1236294 Report a problem | ||
| 1/16/2011 | Price change | $65,000-5.8%$52/sqft |
Source: Coldwell Banker Oyer, Inc. #1236294 Report a problem | ||
| 10/17/2010 | Listed for sale | $69,000+15%$55/sqft |
Source: Coldwell Banker Oyer, Inc. #1236294 Report a problem | ||
| 11/21/2005 | Sold | $60,000$48/sqft |
Source: | ||
| 7/29/2005 | Sold | $60,000$48/sqft |
Source: Public Record Report a problem | ||
Public tax history
Public tax history
| Year | Property taxes | Tax assessment |
|---|---|---|
| 2024 | $2,339 -0.2% | $36,792 |
| 2023 | $2,344 +37.4% | $36,792 +53% |
| 2022 | $1,706 -3.2% | $24,045 |
| 2021 | $1,763 +5% | $24,045 |
| 2020 | $1,678 +0% | $24,045 +10% |
| 2019 | $1,678 +3.9% | $21,858 |
| 2018 | $1,616 | $21,858 |
| 2017 | $1,616 +2.5% | $21,858 -6.1% |
| 2016 | $1,577 | $23,283 |
| 2015 | $1,577 -0.5% | $23,283 |
| 2014 | $1,585 -13.4% | $23,283 -12% |
| 2013 | $1,831 +2.3% | $26,457 |
| 2012 | $1,790 +1.5% | $26,457 |
| 2011 | $1,763 -12.2% | $26,457 -19.3% |
| 2010 | $2,009 +1.7% | $32,767 |
| 2009 | $1,975 +1.5% | $32,767 |
| 2008 | $1,947 +7.3% | $32,767 -6% |
| 2007 | $1,814 +1.1% | $34,860 |
| 2006 | $1,795 +5.6% | $34,860 |
| 2005 | $1,700 +9.7% | $34,860 +19.6% |
| 2003 | $1,551 +6.7% | $29,155 |
| 2002 | $1,454 +2% | $29,155 +8.6% |
| 2001 | $1,425 +3.4% | $26,845 |
| 2000 | $1,378 | $26,845 |
Find assessor info on the county website
BuyAbility℠ payment
Est. payment
$1,250/mo
Principal & interest
$990
Property taxes
$260
Climate risks
Neighborhood: West Price HIll
Nearby schools
GreatSchools rating
- 5/10Carson Elementary SchoolGrades: PK-6Distance: 0.9 mi
- 3/10Western Hills University High SchoolGrades: 6-12Distance: 1.6 mi
- 3/10Gilbert A. Dater High SchoolGrades: 7-12Distance: 1.6 mi
