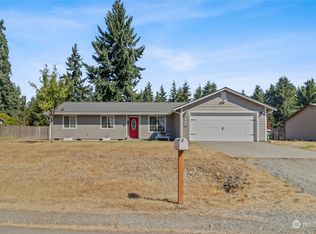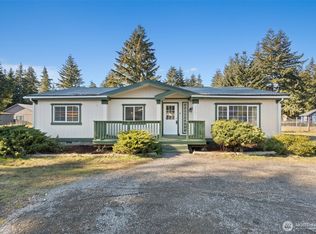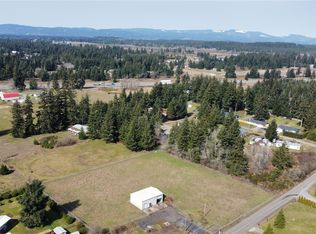Sold
Listed by:
Sandra Hanby,
John L. Scott Lacey
Bought with: Seattle Works Real Estate
$480,000
5430 187th Court SW, Rochester, WA 98579
3beds
1,360sqft
Single Family Residence
Built in 2002
0.39 Acres Lot
$478,500 Zestimate®
$353/sqft
$2,198 Estimated rent
Home value
$478,500
$455,000 - $502,000
$2,198/mo
Zestimate® history
Loading...
Owner options
Explore your selling options
What's special
Beautiful Rambler style home w/expansive yard located in Rochester! This sturdy residence optimizes living area w/its airy layout, featuring a welcoming eat-in kitchen & soaring vaulted ceilings. Down the hallway you will find the spacious primary bedroom w/an attached full bathroom, ceiling fan & ample closet space, 2 additional bedrooms & full bathroom. Enjoy year-round comfort w/both ductless mini-split & forced air furnace w/heat pump & central AC. Outside is the copious sized covered deck, fully fenced private backyard w/plenty of garden space & no visible neighbors behind you. A drive-thru gate allows easy RV access. Has convenient storage sheds & big toy stays. Located just off I-5 & only 20 minutes from Tumwater.
Zillow last checked: 8 hours ago
Listing updated: May 02, 2024 at 07:43pm
Listed by:
Sandra Hanby,
John L. Scott Lacey
Bought with:
Kankani Thanthri G De Silva, 20107329
Seattle Works Real Estate
Source: NWMLS,MLS#: 2210607
Facts & features
Interior
Bedrooms & bathrooms
- Bedrooms: 3
- Bathrooms: 2
- Full bathrooms: 2
- Main level bedrooms: 3
Primary bedroom
- Level: Main
Bedroom
- Level: Main
Bedroom
- Level: Main
Bathroom full
- Level: Main
Bathroom full
- Level: Main
Entry hall
- Level: Main
Kitchen with eating space
- Level: Main
Living room
- Level: Main
Utility room
- Level: Main
Heating
- Forced Air, Heat Pump, High Efficiency (Unspecified)
Cooling
- Central Air, Forced Air, Heat Pump, High Efficiency (Unspecified), Wall Unit(s)
Appliances
- Included: Dishwashers_, Microwaves_, Refrigerators_, StovesRanges_, Dishwasher(s), Microwave(s), Refrigerator(s), Stove(s)/Range(s), Water Heater: Electric, Water Heater Location: Garage
Features
- Bath Off Primary, Ceiling Fan(s)
- Flooring: Laminate, Vinyl
- Windows: Double Pane/Storm Window
- Basement: None
- Has fireplace: No
Interior area
- Total structure area: 1,360
- Total interior livable area: 1,360 sqft
Property
Parking
- Total spaces: 2
- Parking features: RV Parking, Attached Garage
- Attached garage spaces: 2
Features
- Levels: One
- Stories: 1
- Entry location: Main
- Patio & porch: Laminate, Bath Off Primary, Ceiling Fan(s), Double Pane/Storm Window, Vaulted Ceiling(s), Walk-In Closet(s), Water Heater
- Has view: Yes
- View description: Territorial
Lot
- Size: 0.39 Acres
- Features: Cul-De-Sac, Dead End Street, Open Lot, Cable TV, Deck, Fenced-Fully, High Speed Internet, Outbuildings, Propane, RV Parking
- Topography: Level
- Residential vegetation: Fruit Trees, Garden Space
Details
- Parcel number: 83810001400
- Special conditions: Standard
Construction
Type & style
- Home type: SingleFamily
- Architectural style: Traditional
- Property subtype: Single Family Residence
Materials
- Wood Siding
- Foundation: Poured Concrete
- Roof: Composition
Condition
- Very Good
- Year built: 2002
Utilities & green energy
- Electric: Company: PSE
- Sewer: Septic Tank
- Water: Community, Company: Thurston County PUD
- Utilities for property: Xfinity, Xfinity
Community & neighborhood
Location
- Region: Rochester
- Subdivision: Rochester
Other
Other facts
- Listing terms: Cash Out,Conventional,FHA,VA Loan
- Cumulative days on market: 407 days
Price history
| Date | Event | Price |
|---|---|---|
| 5/2/2024 | Sold | $480,000-1%$353/sqft |
Source: | ||
| 4/5/2024 | Pending sale | $485,000$357/sqft |
Source: | ||
| 3/15/2024 | Listed for sale | $485,000+6.6%$357/sqft |
Source: | ||
| 4/15/2022 | Sold | $455,000+2.5%$335/sqft |
Source: | ||
| 3/8/2022 | Pending sale | $444,000$326/sqft |
Source: | ||
Public tax history
| Year | Property taxes | Tax assessment |
|---|---|---|
| 2024 | $3,424 +4.2% | $394,600 +4% |
| 2023 | $3,286 +17.1% | $379,300 +8.7% |
| 2022 | $2,805 +5.8% | $349,000 +36% |
Find assessor info on the county website
Neighborhood: 98579
Nearby schools
GreatSchools rating
- NARochester Primary SchoolGrades: PK-2Distance: 2.6 mi
- 7/10Rochester Middle SchoolGrades: 6-8Distance: 4.5 mi
- 5/10Rochester High SchoolGrades: 9-12Distance: 2.5 mi
Schools provided by the listing agent
- Middle: Rochester Mid
- High: Rochester High
Source: NWMLS. This data may not be complete. We recommend contacting the local school district to confirm school assignments for this home.
Get pre-qualified for a loan
At Zillow Home Loans, we can pre-qualify you in as little as 5 minutes with no impact to your credit score.An equal housing lender. NMLS #10287.


