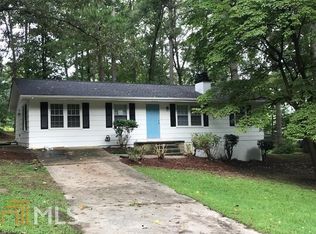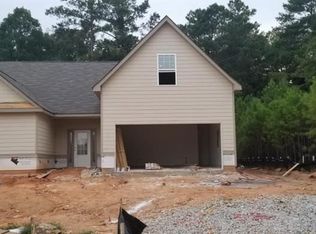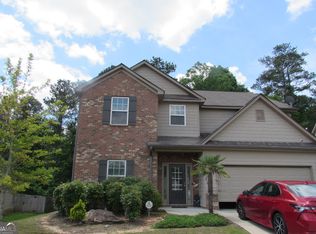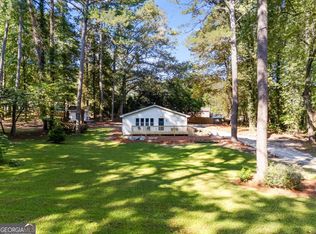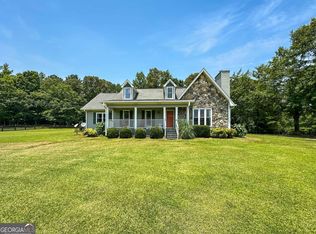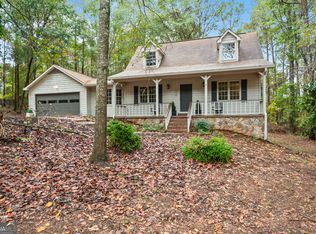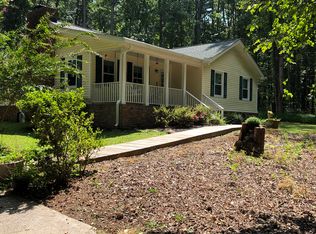Welcome to 5430 Bethlehem Rd! Your own private retreat on 3 peaceful acres. Gorgeous hardwoods, custom cabinetry, and modern updates make this custom built home - one of a kind! Step inside and discover the heart of the home: a spacious chef's kitchen featuring an oversized island, tile backsplash, and energy efficient appliances. Large windows are in every corner filling the space with an abundance of natural light. On the main level you will find the primary bedroom and bathroom with custom finishes, tile shower, and soaking tub. The second level features two more bedrooms, secondary bathroom, and bonus room that could easily be a fourth bedroom or office space. Exterior features include: spacious and private outdoor sanctuary with a creek, walking trails, fenced-in area, outdoor shed, and fire-pit. This property is perfect for relaxing, enjoying time outdoors, or entertaining with friends and family. Also to note: New HVAC system that comes with a lifetime warranty, and upgraded water filtration system installed to ensure clean water year-round. No HOA and Move-In-Ready! Schedule your showing today.
Active under contract
$375,000
5430 Bethlehem Rd, Fairburn, GA 30213
4beds
2,262sqft
Est.:
Single Family Residence
Built in 1970
3 Acres Lot
$368,000 Zestimate®
$166/sqft
$-- HOA
What's special
- 114 days |
- 1,085 |
- 140 |
Zillow last checked: 8 hours ago
Listing updated: January 12, 2026 at 10:21am
Listed by:
Ellysse Moss 706-247-0668,
Atlanta Communities
Source: GAMLS,MLS#: 10630267
Facts & features
Interior
Bedrooms & bathrooms
- Bedrooms: 4
- Bathrooms: 2
- Full bathrooms: 2
- Main level bathrooms: 1
- Main level bedrooms: 1
Rooms
- Room types: Family Room, Great Room
Kitchen
- Features: Breakfast Area, Breakfast Bar, Kitchen Island, Pantry, Solid Surface Counters
Heating
- Central, Electric
Cooling
- Ceiling Fan(s), Central Air, Electric
Appliances
- Included: Dishwasher, Dryer, Electric Water Heater, Ice Maker, Microwave, Refrigerator, Stainless Steel Appliance(s), Washer
- Laundry: Mud Room
Features
- High Ceilings, Master On Main Level, Soaking Tub, Tile Bath, Walk-In Closet(s)
- Flooring: Hardwood, Tile
- Basement: Crawl Space,Exterior Entry
- Has fireplace: No
Interior area
- Total structure area: 2,262
- Total interior livable area: 2,262 sqft
- Finished area above ground: 2,262
- Finished area below ground: 0
Video & virtual tour
Property
Parking
- Parking features: Parking Pad
- Has uncovered spaces: Yes
Accessibility
- Accessibility features: Accessible Approach with Ramp, Accessible Entrance
Features
- Levels: Two
- Stories: 2
- Patio & porch: Porch
- Has view: Yes
- View description: Seasonal View
- Waterfront features: Creek
Lot
- Size: 3 Acres
- Features: Private
Details
- Additional structures: Kennel/Dog Run, Shed(s)
- Parcel number: 07 070001100203
Construction
Type & style
- Home type: SingleFamily
- Architectural style: Country/Rustic
- Property subtype: Single Family Residence
Materials
- Aluminum Siding
- Roof: Composition
Condition
- Resale
- New construction: No
- Year built: 1970
Utilities & green energy
- Sewer: Septic Tank
- Water: Private, Well
- Utilities for property: Cable Available, Electricity Available, High Speed Internet, Natural Gas Available, Phone Available
Green energy
- Energy efficient items: Appliances
Community & HOA
Community
- Features: None
- Subdivision: None
HOA
- Has HOA: No
- Services included: None
Location
- Region: Fairburn
Financial & listing details
- Price per square foot: $166/sqft
- Tax assessed value: $285,000
- Annual tax amount: $4,391
- Date on market: 10/20/2025
- Cumulative days on market: 114 days
- Listing agreement: Exclusive Right To Sell
- Electric utility on property: Yes
Estimated market value
$368,000
$350,000 - $386,000
$2,111/mo
Price history
Price history
| Date | Event | Price |
|---|---|---|
| 10/21/2025 | Listed for sale | $375,000-3.6%$166/sqft |
Source: | ||
| 10/16/2025 | Listing removed | $389,000$172/sqft |
Source: | ||
| 8/24/2025 | Listed for sale | $389,000+34.6%$172/sqft |
Source: | ||
| 11/4/2022 | Sold | $289,000-0.3%$128/sqft |
Source: Public Record Report a problem | ||
| 9/26/2022 | Pending sale | $289,900$128/sqft |
Source: | ||
Public tax history
Public tax history
| Year | Property taxes | Tax assessment |
|---|---|---|
| 2024 | $4,391 +5.6% | $114,000 +5.8% |
| 2023 | $4,157 +544.7% | $107,720 +127.3% |
| 2022 | $645 +1.8% | $47,400 +3% |
Find assessor info on the county website
BuyAbility℠ payment
Est. payment
$2,168/mo
Principal & interest
$1768
Property taxes
$269
Home insurance
$131
Climate risks
Neighborhood: 30213
Nearby schools
GreatSchools rating
- 8/10Renaissance Elementary SchoolGrades: PK-5Distance: 1.2 mi
- 7/10Renaissance Middle SchoolGrades: 6-8Distance: 1.6 mi
- 4/10Langston Hughes High SchoolGrades: 9-12Distance: 1.2 mi
Schools provided by the listing agent
- Elementary: Renaissance
- Middle: Renaissance
- High: Langston Hughes
Source: GAMLS. This data may not be complete. We recommend contacting the local school district to confirm school assignments for this home.
- Loading
