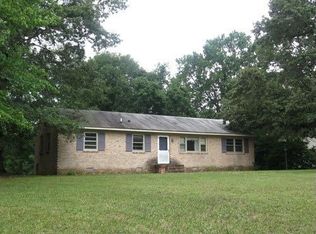Sold for $355,000
$355,000
5430 Carteret Rd, Chesterfield, VA 23832
3beds
1,450sqft
Single Family Residence
Built in 1968
1.97 Acres Lot
$385,600 Zestimate®
$245/sqft
$2,151 Estimated rent
Home value
$385,600
$366,000 - $405,000
$2,151/mo
Zestimate® history
Loading...
Owner options
Explore your selling options
What's special
Gorgeous 3 BR brick ranch on nearly 2 acres with inground swimming pool and two detached garages for all of your projects! This one is a true gem ... hardwood floors throughout, remodeled kitchen and baths, replacement windows ... everything is move-in ready! Step into the huge (30 ' long!) great room with a brick fireplace and hearth along with a picture window and ceiling fan. An open kitchen and dining area makes an ideal gathering spot for family meals. All three bedrooms boast gleaming hardwood floors and ceiling fans. The primary bedroom has direct access into the full bath with double vanity. A gorgeous Florida room on the rear overlooks the inviting 16' x 30' inground pool with its vinyl privacy fence and tile patio. Two separate 24' x 24' detached garages provide room for all of your hobbies and storage requirements. This home has been meticulously cared for and you will marvel at how well it shows. Make sure to add this one to your list!
Zillow last checked: 8 hours ago
Listing updated: March 13, 2025 at 12:39pm
Listed by:
Dick Jeffress 804-350-0195,
CapCenter
Bought with:
Sam Tom, 0225244917
MSE Properties
Source: CVRMLS,MLS#: 2311365 Originating MLS: Central Virginia Regional MLS
Originating MLS: Central Virginia Regional MLS
Facts & features
Interior
Bedrooms & bathrooms
- Bedrooms: 3
- Bathrooms: 2
- Full bathrooms: 1
- 1/2 bathrooms: 1
Primary bedroom
- Description: Hardwood, CF
- Level: First
- Dimensions: 14.0 x 11.0
Bedroom 2
- Description: Hardwood, CF
- Level: First
- Dimensions: 12.0 x 10.6
Bedroom 3
- Description: Hardwood, CF
- Level: First
- Dimensions: 18.0 x 8.6
Dining room
- Level: First
- Dimensions: 0 x 0
Family room
- Description: Hardwood, CF, Fpl
- Level: First
- Dimensions: 14.0 x 30.0
Florida room
- Description: Laminate, CF
- Level: First
- Dimensions: 12.6 x 10.0
Other
- Description: Tub & Shower
- Level: First
Half bath
- Level: First
Kitchen
- Level: First
- Dimensions: 11.0 x 11.0
Living room
- Level: First
- Dimensions: 0 x 0
Heating
- Electric, Heat Pump
Cooling
- Central Air, Heat Pump
Appliances
- Included: Dryer, Dishwasher, Electric Cooking, Electric Water Heater, Disposal, Microwave, Refrigerator, Smooth Cooktop, Washer
Features
- Bedroom on Main Level, Ceiling Fan(s), Dining Area, Double Vanity, Fireplace, Bath in Primary Bedroom, Main Level Primary
- Flooring: Ceramic Tile, Laminate, Vinyl, Wood
- Basement: Crawl Space
- Attic: Pull Down Stairs
- Number of fireplaces: 1
- Fireplace features: Gas, Masonry
Interior area
- Total interior livable area: 1,450 sqft
- Finished area above ground: 1,450
Property
Parking
- Total spaces: 3
- Parking features: Detached, Garage, Garage Door Opener, Workshop in Garage
- Garage spaces: 3
Features
- Levels: One
- Stories: 1
- Patio & porch: Patio
- Pool features: Fenced, In Ground, Pool
- Fencing: Fenced,Vinyl
Lot
- Size: 1.97 Acres
Details
- Parcel number: 751678467900000
- Zoning description: R7
Construction
Type & style
- Home type: SingleFamily
- Architectural style: Ranch
- Property subtype: Single Family Residence
Materials
- Brick, Block, Frame
- Roof: Composition
Condition
- Resale
- New construction: No
- Year built: 1968
Utilities & green energy
- Sewer: Public Sewer
- Water: Public
Community & neighborhood
Location
- Region: Chesterfield
- Subdivision: Estridge
Other
Other facts
- Ownership: Individuals
- Ownership type: Sole Proprietor
Price history
| Date | Event | Price |
|---|---|---|
| 6/27/2023 | Sold | $355,000+6%$245/sqft |
Source: | ||
| 5/28/2023 | Pending sale | $335,000$231/sqft |
Source: | ||
| 5/24/2023 | Listed for sale | $335,000+83.6%$231/sqft |
Source: | ||
| 10/17/2014 | Sold | $182,500$126/sqft |
Source: | ||
| 8/22/2014 | Listed for sale | $182,500+59.4%$126/sqft |
Source: Real Estate Virginia #1423824 Report a problem | ||
Public tax history
| Year | Property taxes | Tax assessment |
|---|---|---|
| 2025 | $2,736 -5.5% | $307,400 -4.4% |
| 2024 | $2,894 +21.8% | $321,600 +23.2% |
| 2023 | $2,376 -5.4% | $261,100 -4.3% |
Find assessor info on the county website
Neighborhood: 23832
Nearby schools
GreatSchools rating
- 5/10Jacobs Road Elementary SchoolGrades: PK-5Distance: 1.5 mi
- 4/10Bailey Bridge Middle SchoolGrades: 6-8Distance: 2.5 mi
- 6/10Clover Hill High SchoolGrades: 9-12Distance: 4 mi
Schools provided by the listing agent
- Elementary: Jacobs Road
- Middle: Bailey Bridge
- High: Clover Hill
Source: CVRMLS. This data may not be complete. We recommend contacting the local school district to confirm school assignments for this home.
Get a cash offer in 3 minutes
Find out how much your home could sell for in as little as 3 minutes with a no-obligation cash offer.
Estimated market value
$385,600
